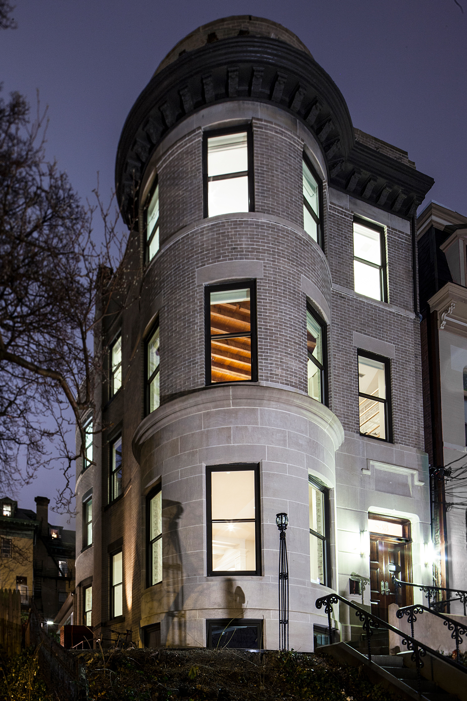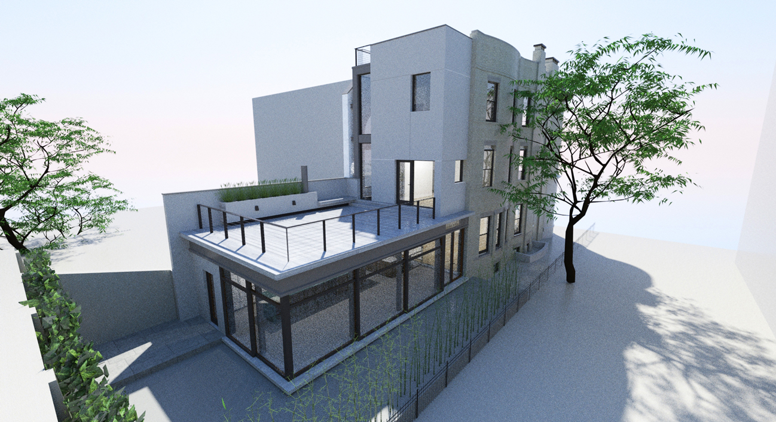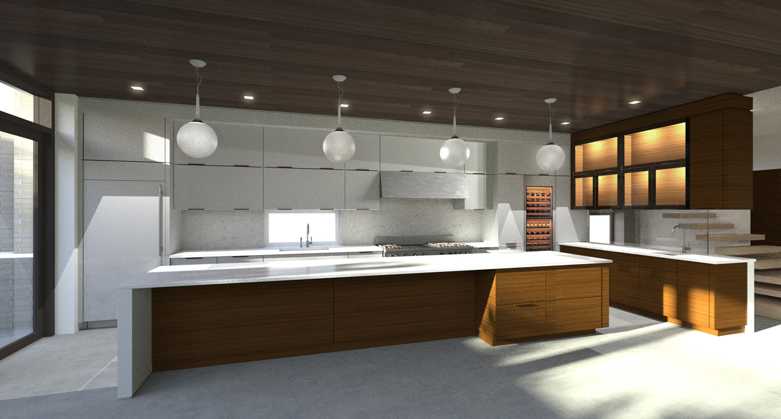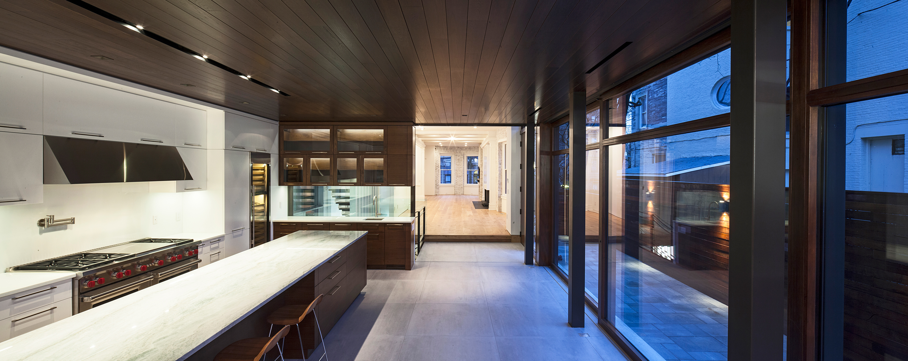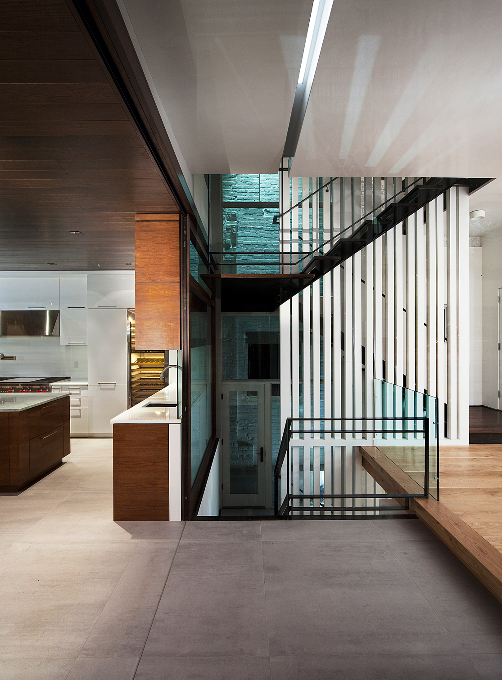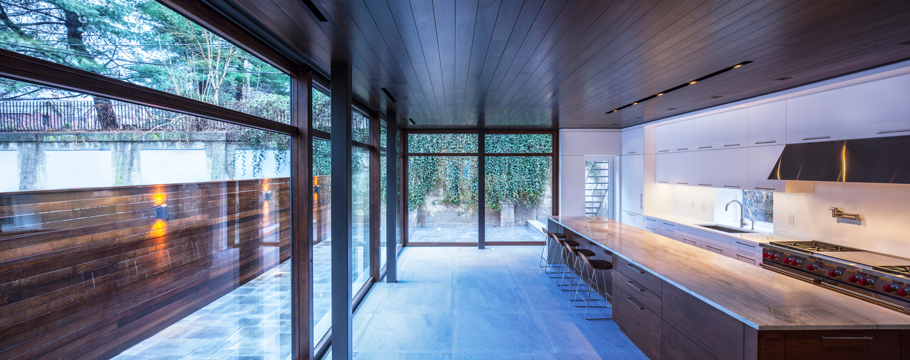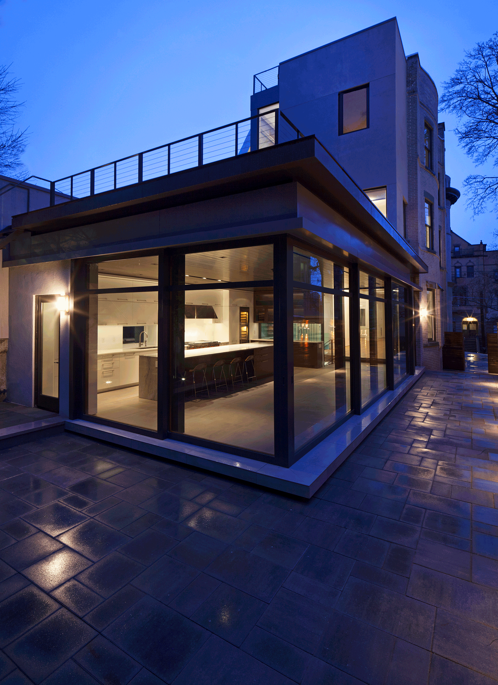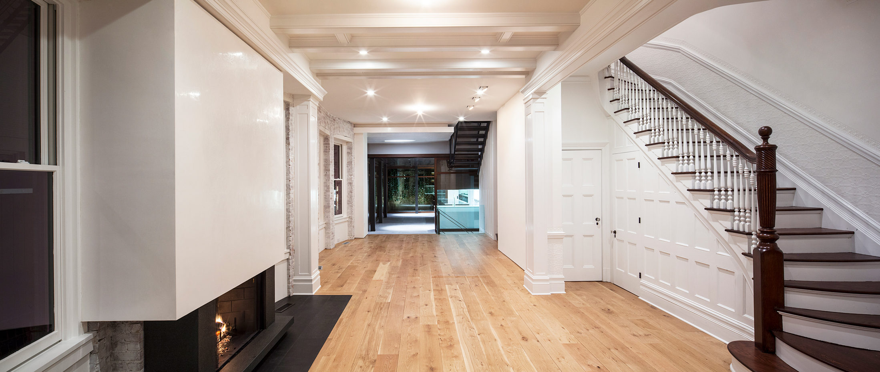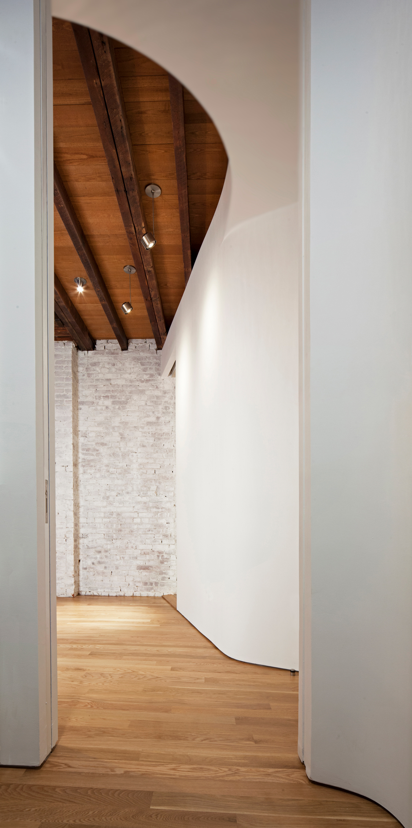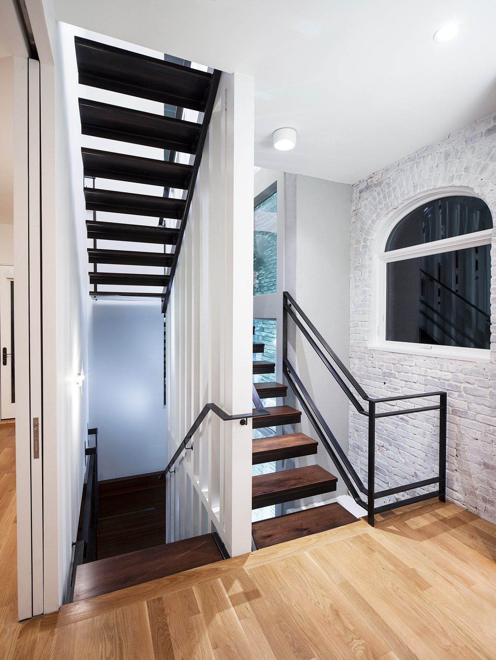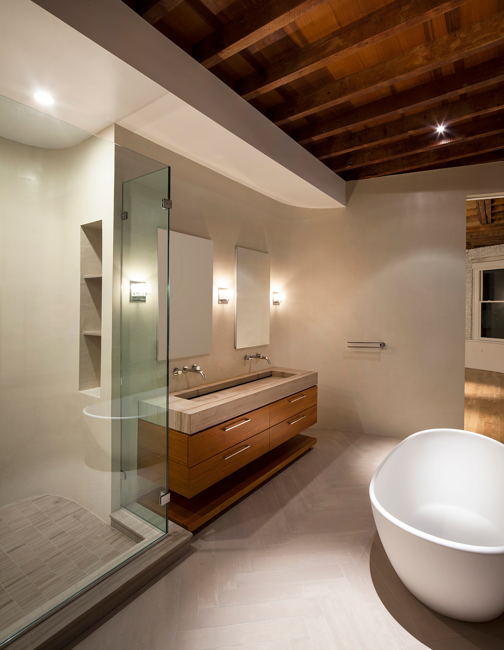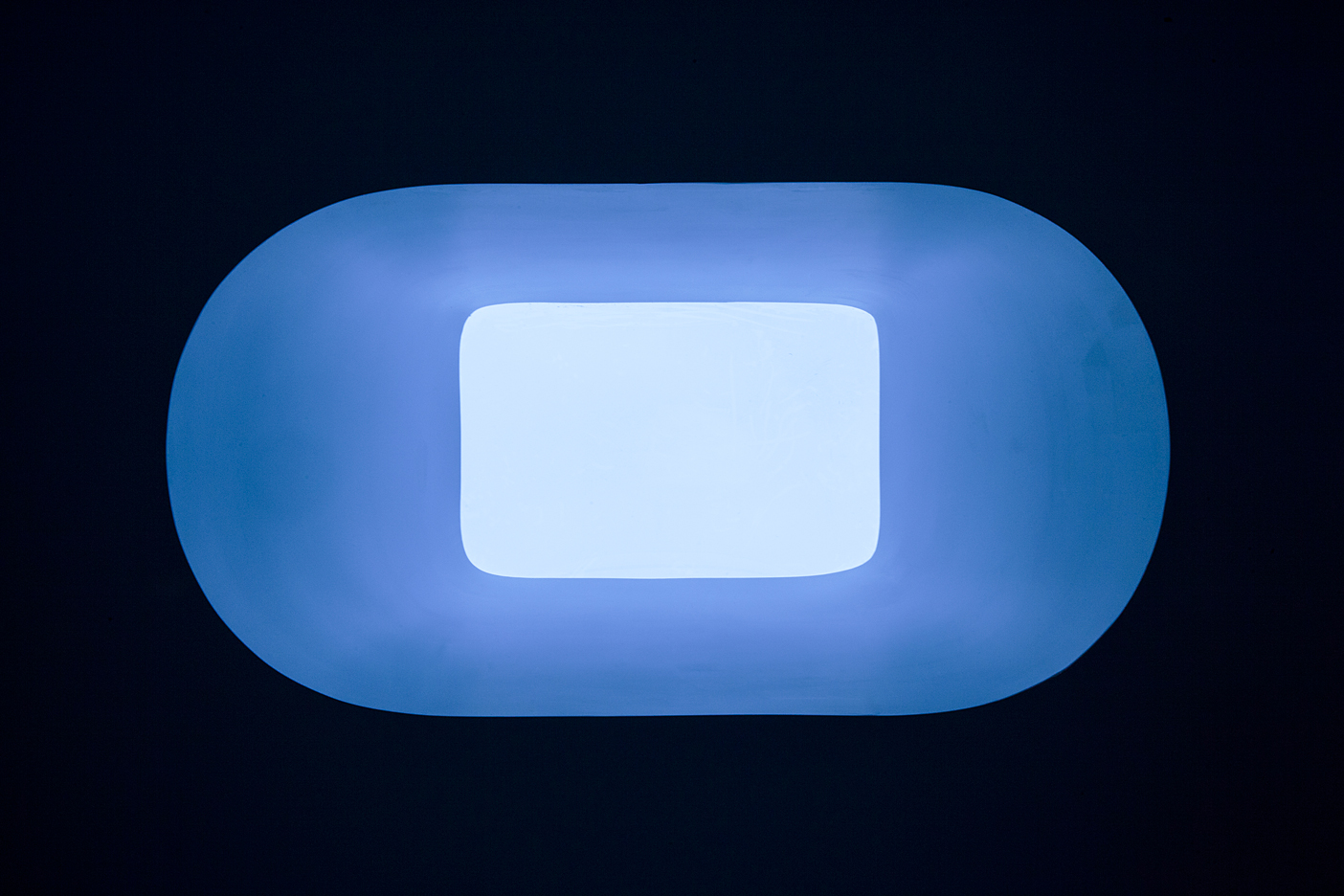hudson street residence
hudson street residence
hudson street residence
HOBOKEN, NEW JERSEY
HOBOKEN, NEW JERSEY
HOBOKEN, NEW JERSEY
The modernization of a classic turn-of-the-century dwelling was approached with the intent to design by subtraction. new open, light filled spaces were formed by carving of a south light well through the existing dark and compartmentalized structure.
Soft undulating forms were introduced into the new open plan paying homage to the curved bay windows of the existing masonry facade. A sliding exterior rear glass wall dissolves the boundaries between interior and exterior expanding the living space of the home into the rear courtyard.
The modernization of a classic turn-of-the-century dwelling was approached with the intent to design by subtraction. new open, light filled spaces were formed by carving of a south light well through the existing dark and compartmentalized structure.
Soft undulating forms were introduced into the new open plan paying homage to the curved bay windows of the existing masonry facade. A sliding exterior rear glass wall dissolves the boundaries between interior and exterior expanding the living space of the home into the rear courtyard.
The modernization of a classic turn-of-the-century dwelling was approached with the intent to design by subtraction. new open, light filled spaces were formed by carving of a south light well through the existing dark and compartmentalized structure.
Soft undulating forms were introduced into the new open plan paying homage to the curved bay windows of the existing masonry facade. A sliding exterior rear glass wall dissolves the boundaries between interior and exterior expanding the living space of the home into the rear courtyard.
The modernization of a classic turn-of-the-century dwelling was approached with the intent to design by subtraction. new open, light filled spaces were formed by carving of a south light well through the existing dark and compartmentalized structure.
Soft undulating forms were introduced into the new open plan paying homage to the curved bay windows of the existing masonry facade. A sliding exterior rear glass wall dissolves the boundaries between interior and exterior expanding the living space of the home into the rear courtyard.
The modernization of a classic turn-of-the-century dwelling was approached with the intent to design by subtraction. new open, light filled spaces were formed by carving of a south light well through the existing dark and compartmentalized structure.
Soft undulating forms were introduced into the new open plan paying homage to the curved bay windows of the existing masonry facade. A sliding exterior rear glass wall dissolves the boundaries between interior and exterior expanding the living space of the home into the rear courtyard.
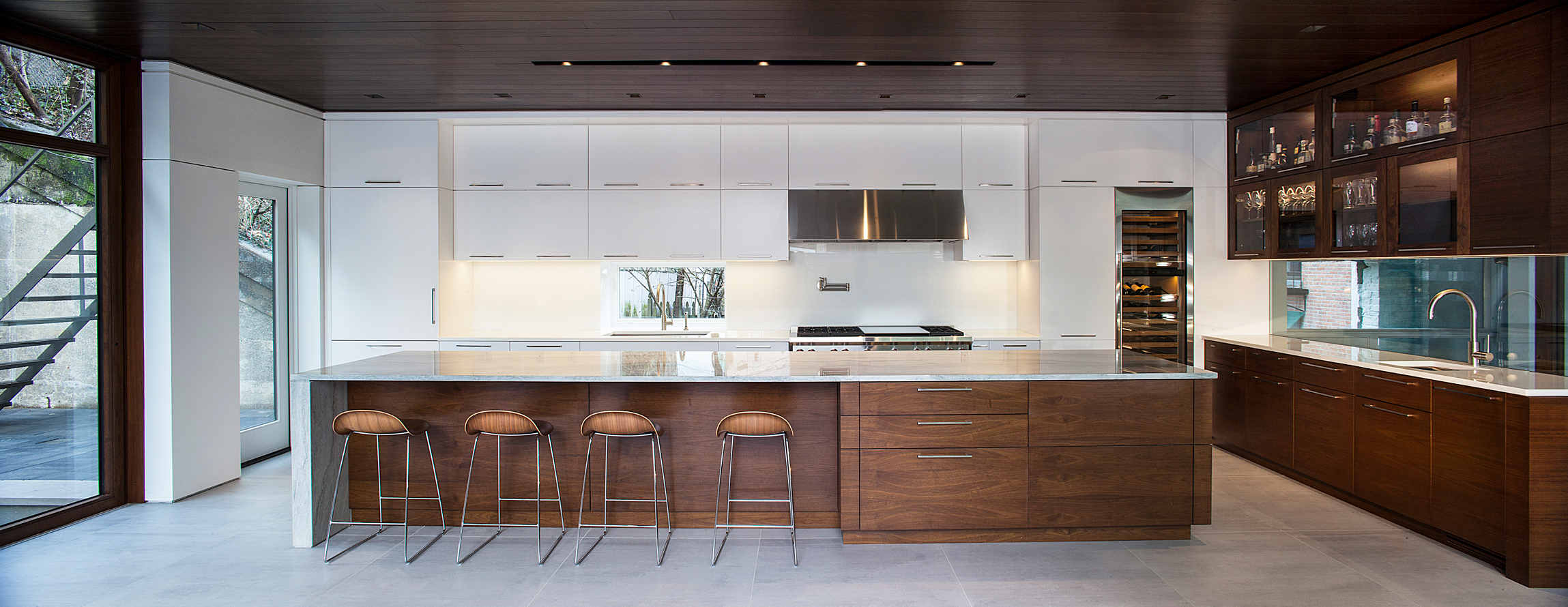
project lead
project lead
project lead
project lead
juan rodriguez
juan rodriguez
juan rodriguez
juan rodriguez
contractor
contractor
nastasi_builders
nastasi_builders
nastasi_builders
nastasi_builders
visuals
visuals
visuals
visuals
visuals
photography: mathieu asselin
photography: mathieu asselin
photography: mathieu asselin
photography: mathieu asselin
completion
2014
highlights
highlights
...
...
...
...
...
