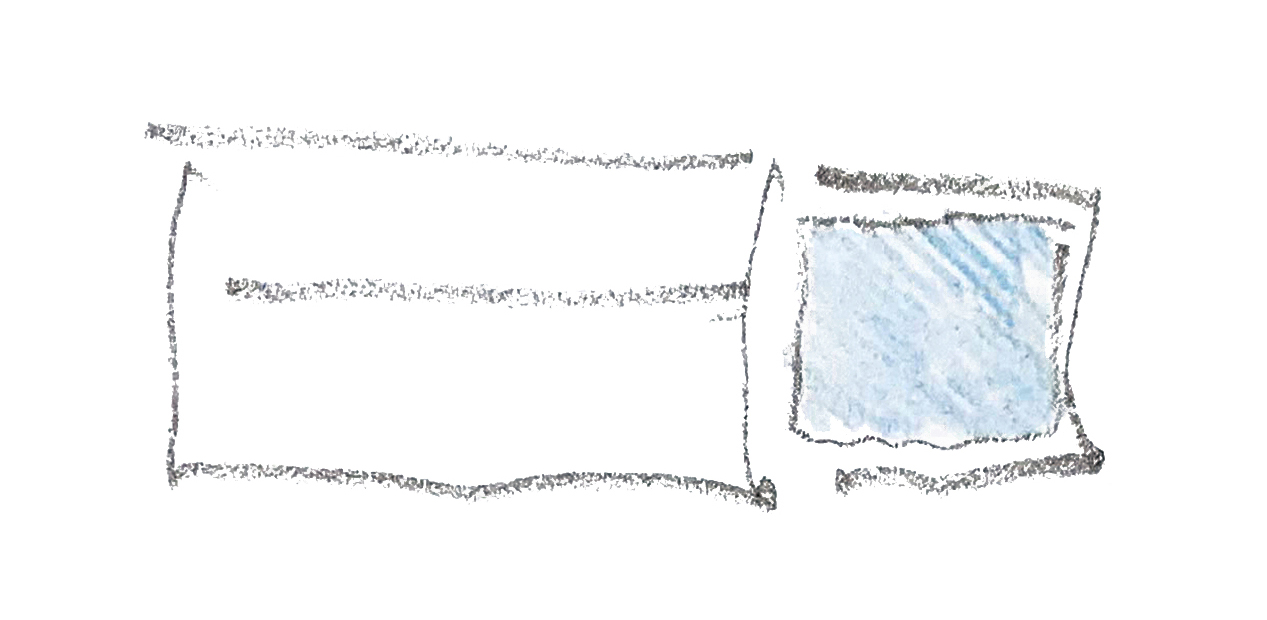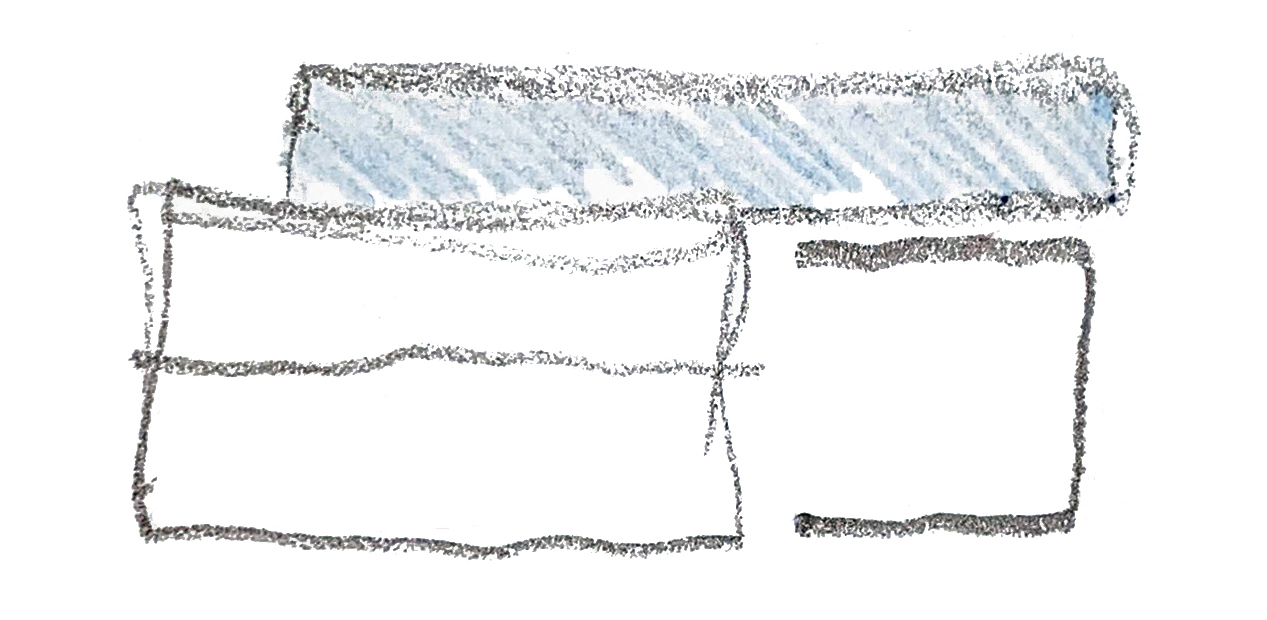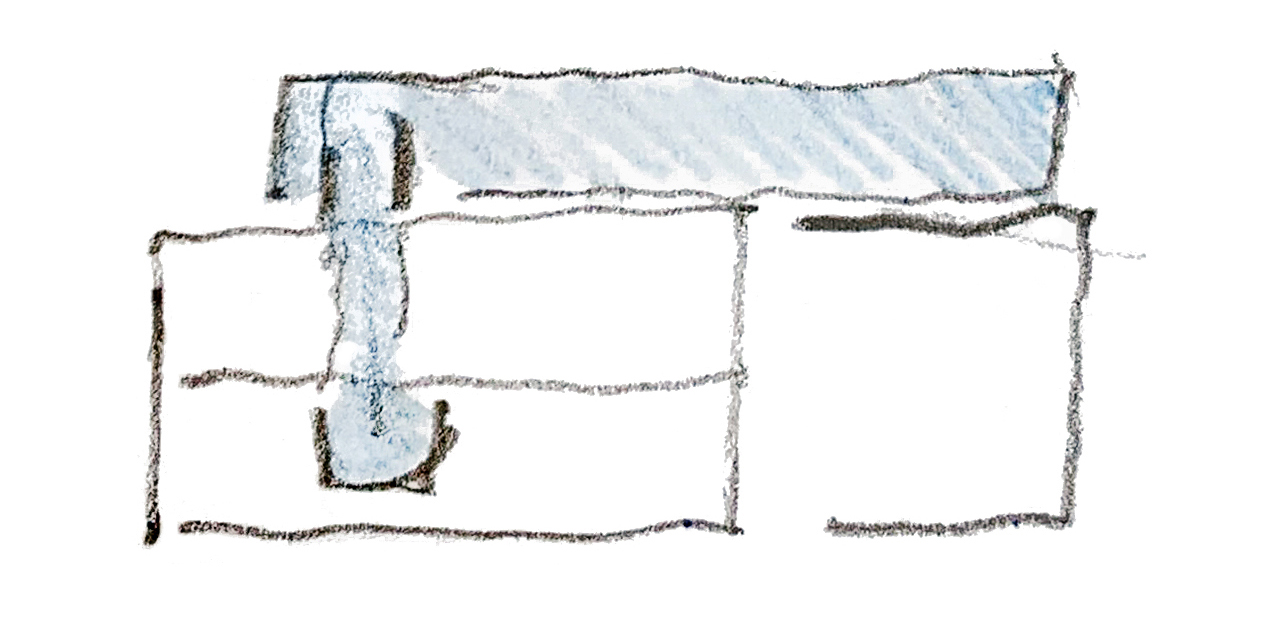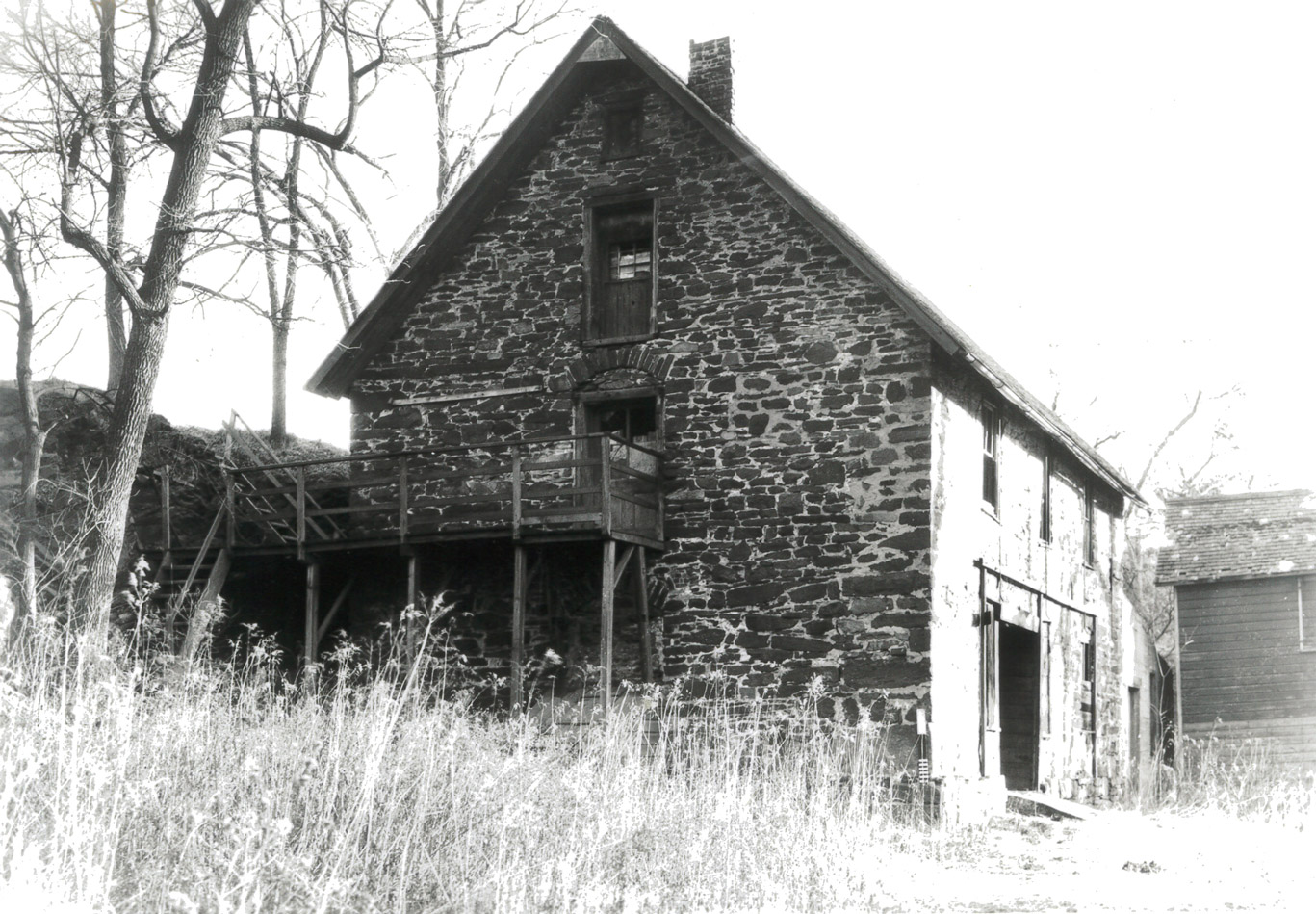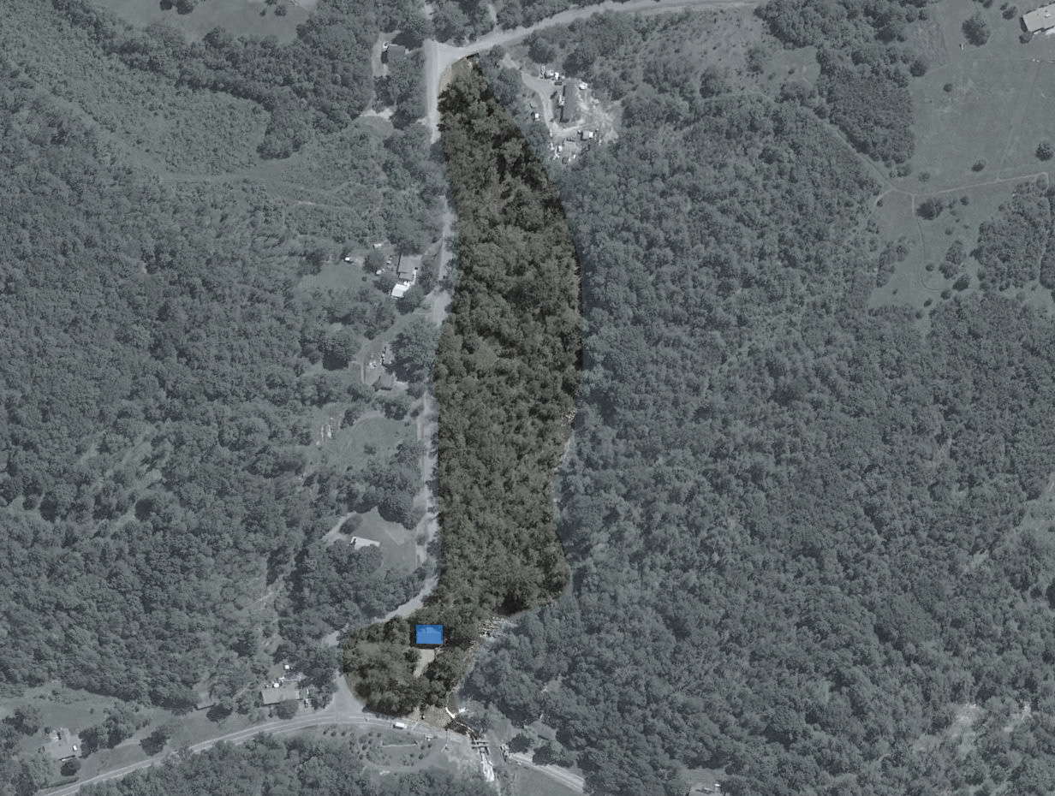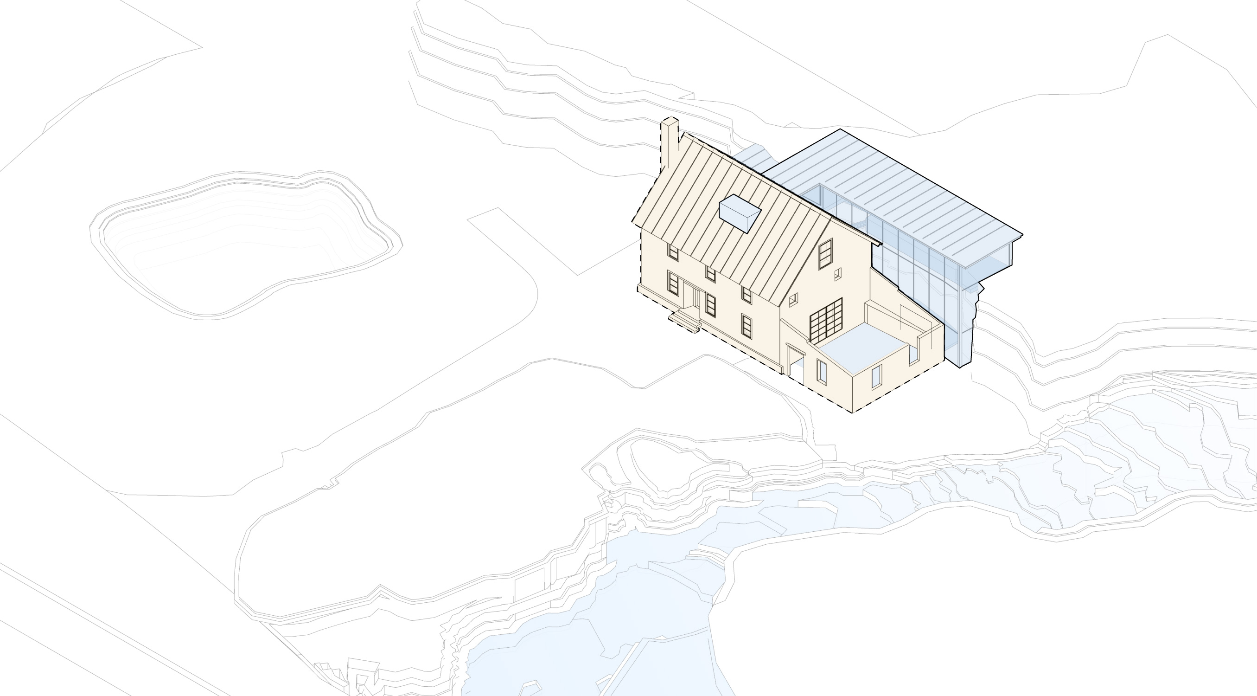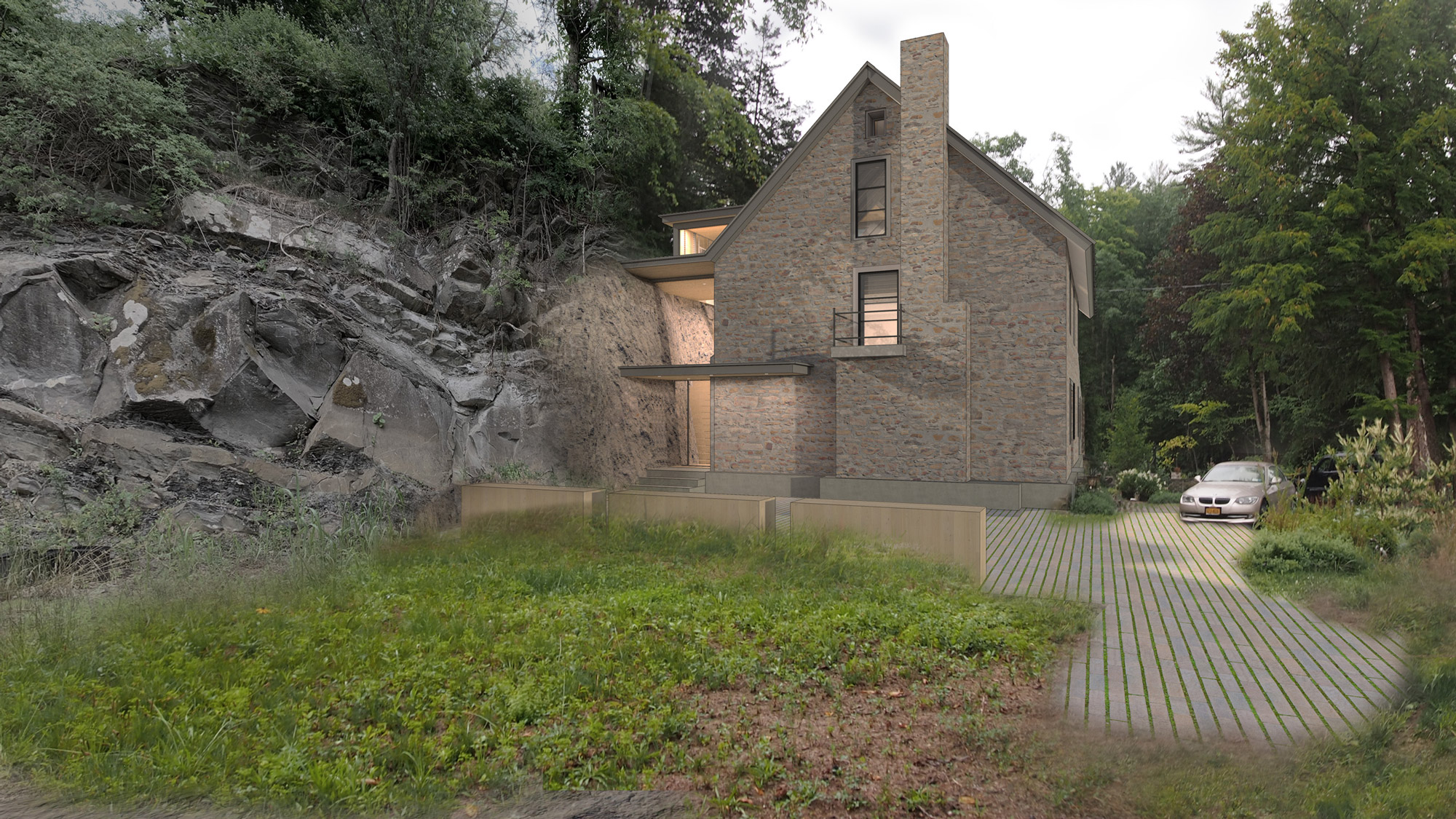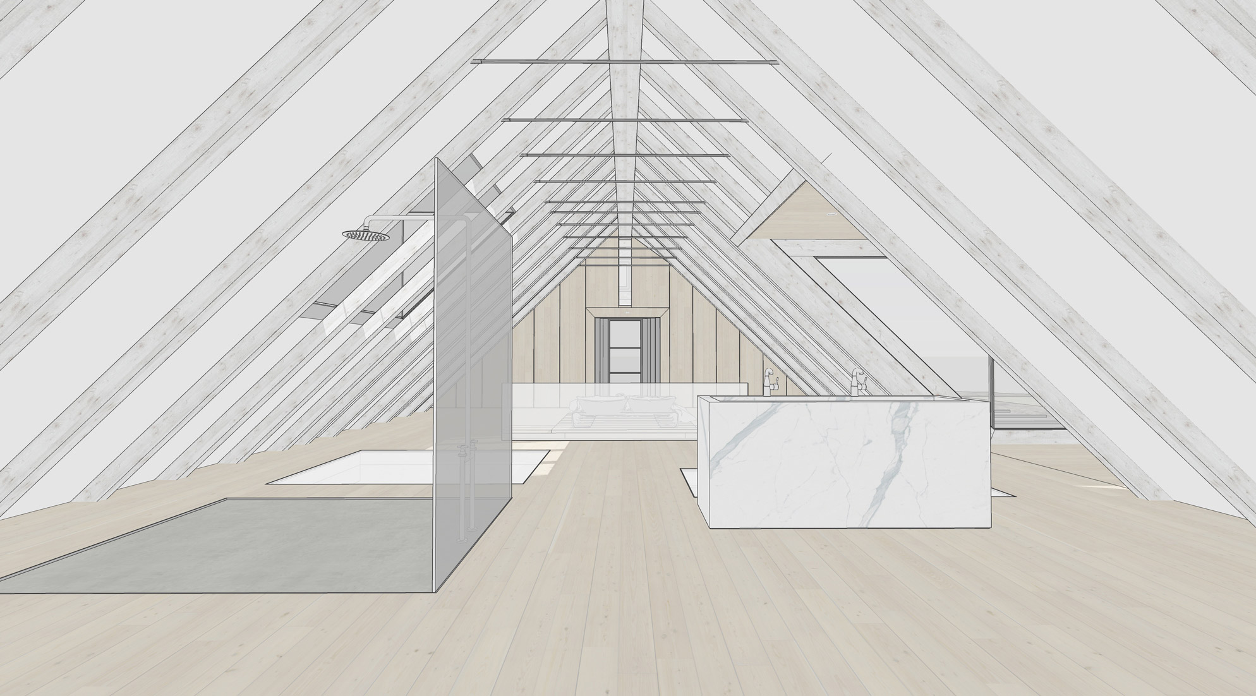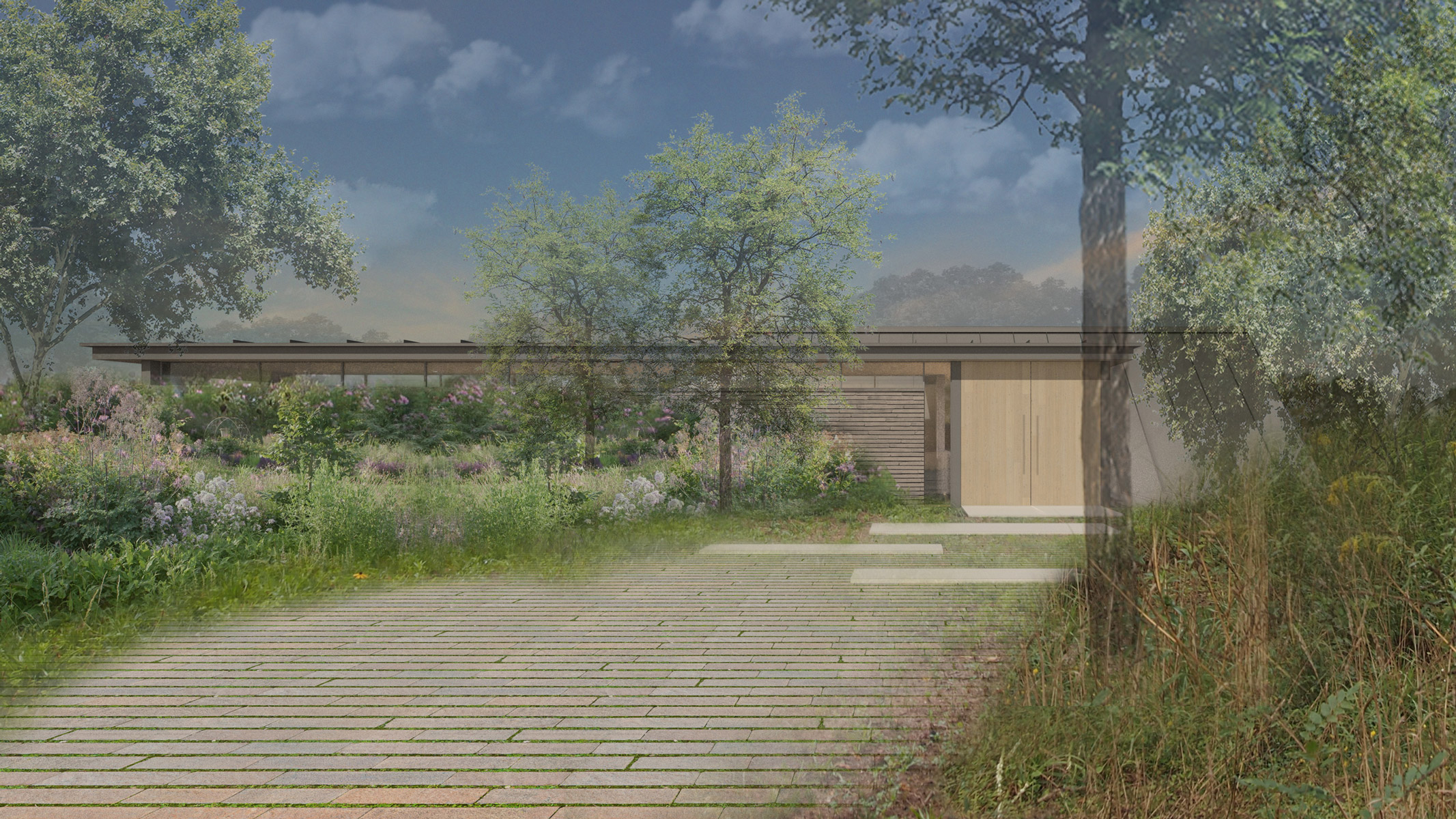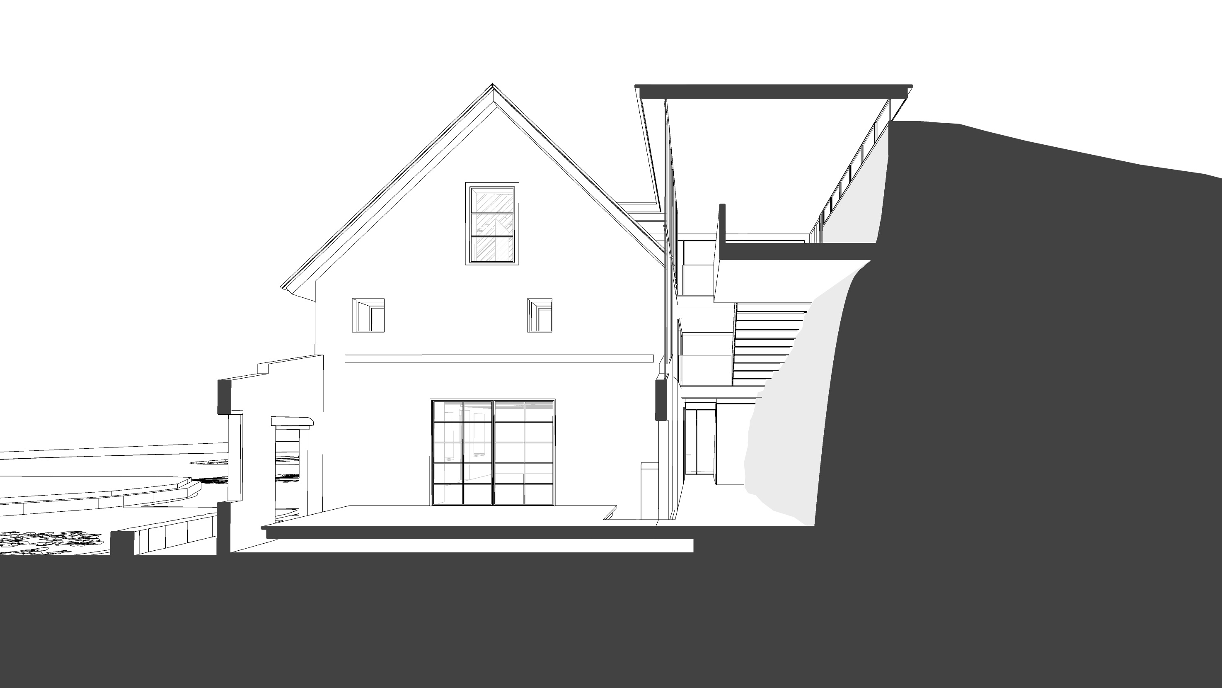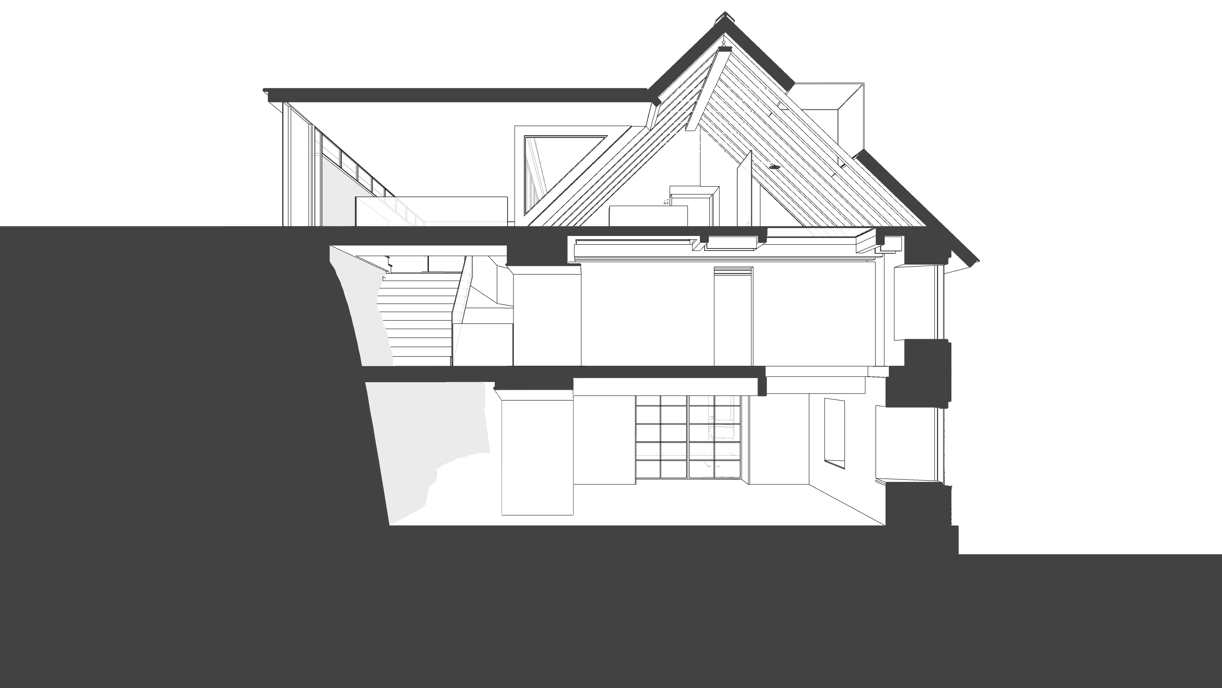addition to a stone house
addition to a stone house
addition to a stone house
HUDSON, NEW YORK
HUDSON, NEW YORK
HUDSON, NEW YORK
HUDSON, NEW YORK
HUDSON, NEW YORK
the charge to design a gallery addition to a late 19th century millhouse provided an opportunity to develop a tectonic counterpoint to historice stone structure.
the charge to design a gallery addition to a late 19th century millhouse provided an opportunity to develop a tectonic counterpoint to historice stone structure.
the charge to design a gallery addition to a late 19th century millhouse provided an opportunity to develop a tectonic counterpoint to historice stone structure.
the charge to design a gallery addition to a late 19th century millhouse provided an opportunity to develop a tectonic counterpoint to historice stone structure.
the charge to design a gallery addition to a late 19th century millhouse provided an opportunity to develop a tectonic counterpoint to historice stone structure.
a new all glass "poché" fills the chasm between the back wall of the millhouse and rock cliff embankment. here, addition is understood as void, so as not to compete or distract from the dignity of the original stone structure.
a new all glass "poché" fills the chasm between the back wall of the millhouse and rock cliff embankment. here, addition is understood as void, so as not to compete or distract from the dignity of the original stone structure.
a new all glass "poché" fills the chasm between the back wall of the millhouse and rock cliff embankment. here, addition is understood as void, so as not to compete or distract from the dignity of the original stone structure.
a new all glass "poché" fills the chasm between the back wall of the millhouse and rock cliff embankment. here, addition is understood as void, so as not to compete or distract from the dignity of the original stone structure.
a new all glass "poché" fills the chasm between the back wall of the millhouse and rock cliff embankment. here, addition is understood as void, so as not to compete or distract from the dignity of the original stone structure.


proposed elevation / existing ruin
(drag arrow)
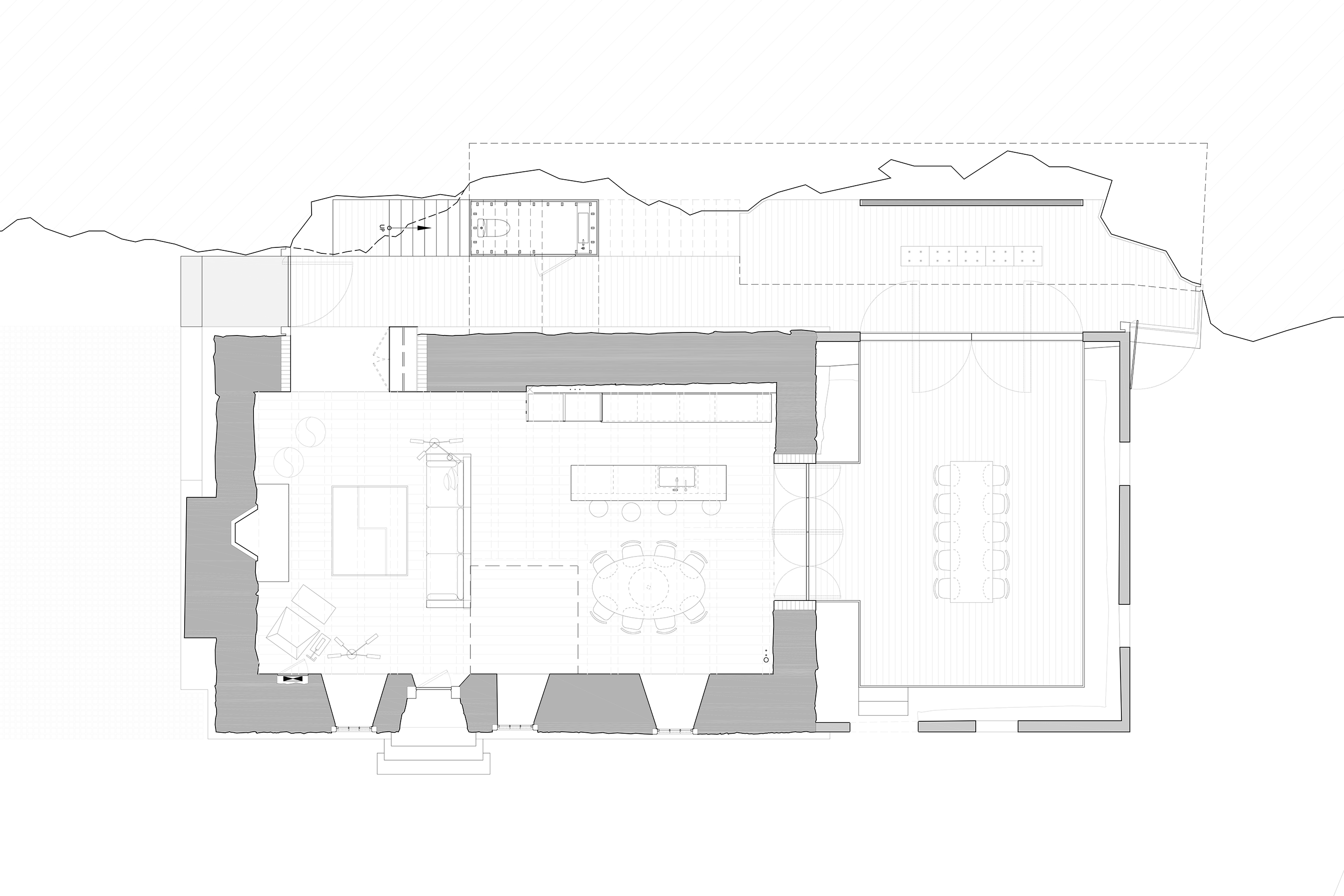
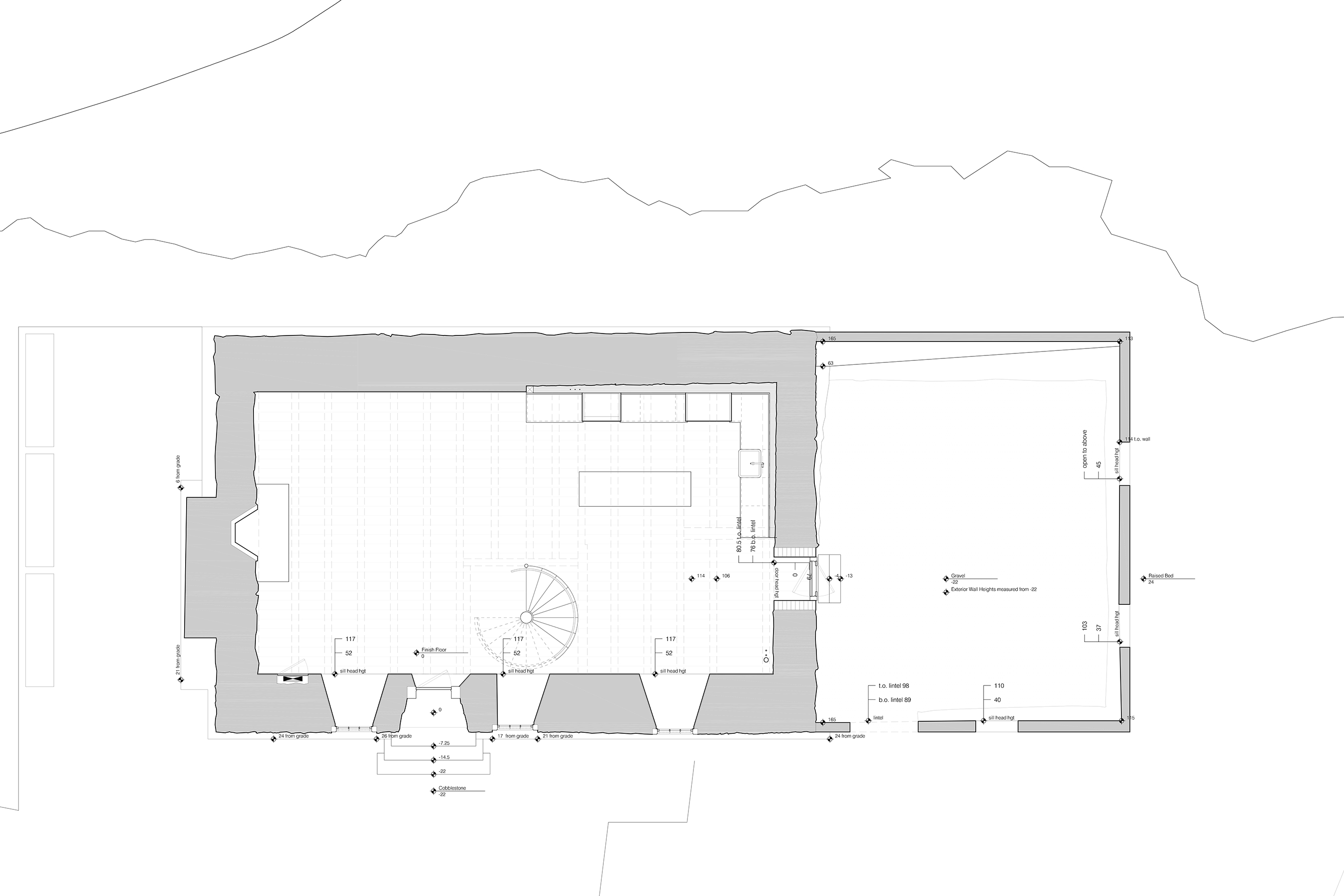
proposed / existing first floor plan
(drag arrow)
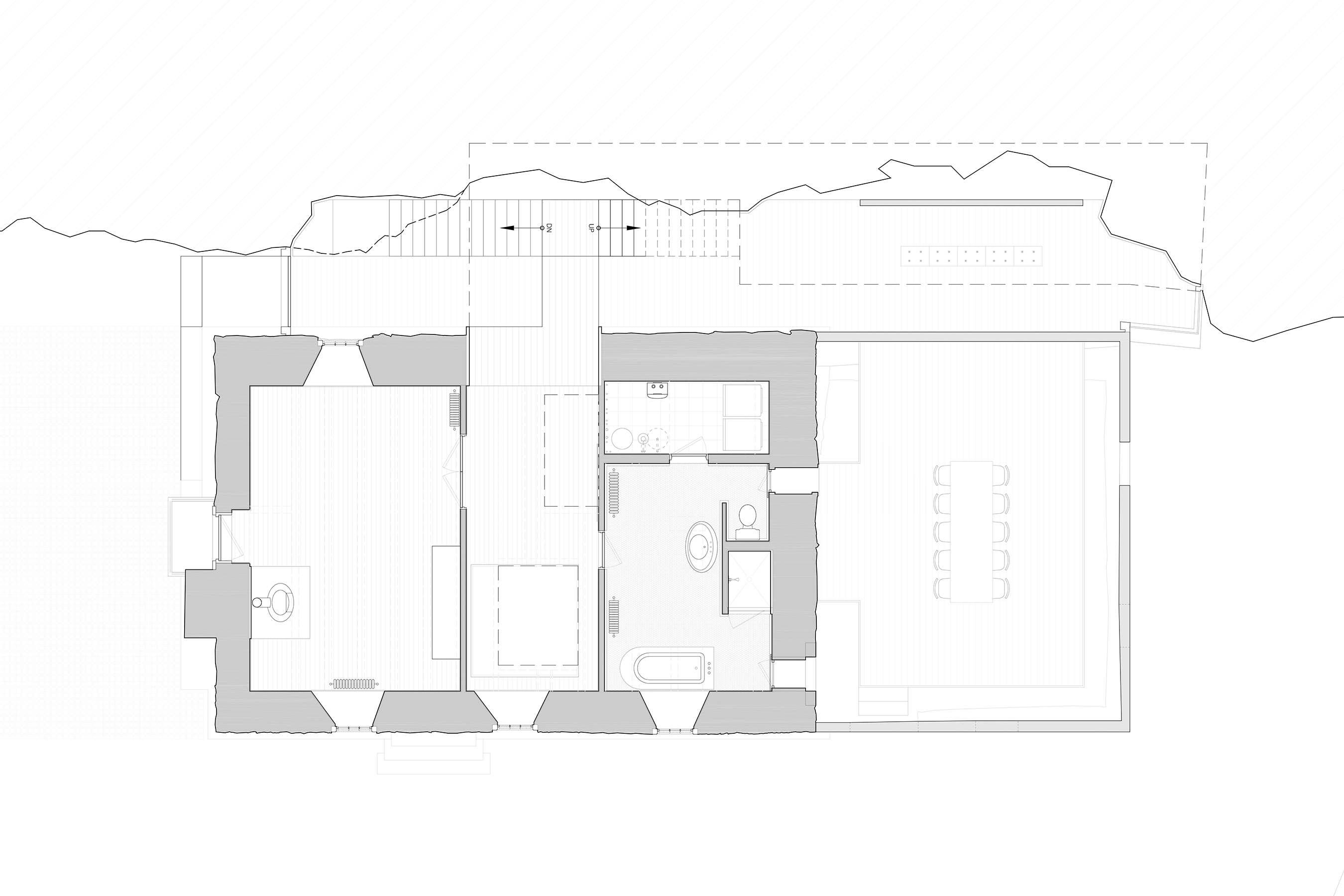
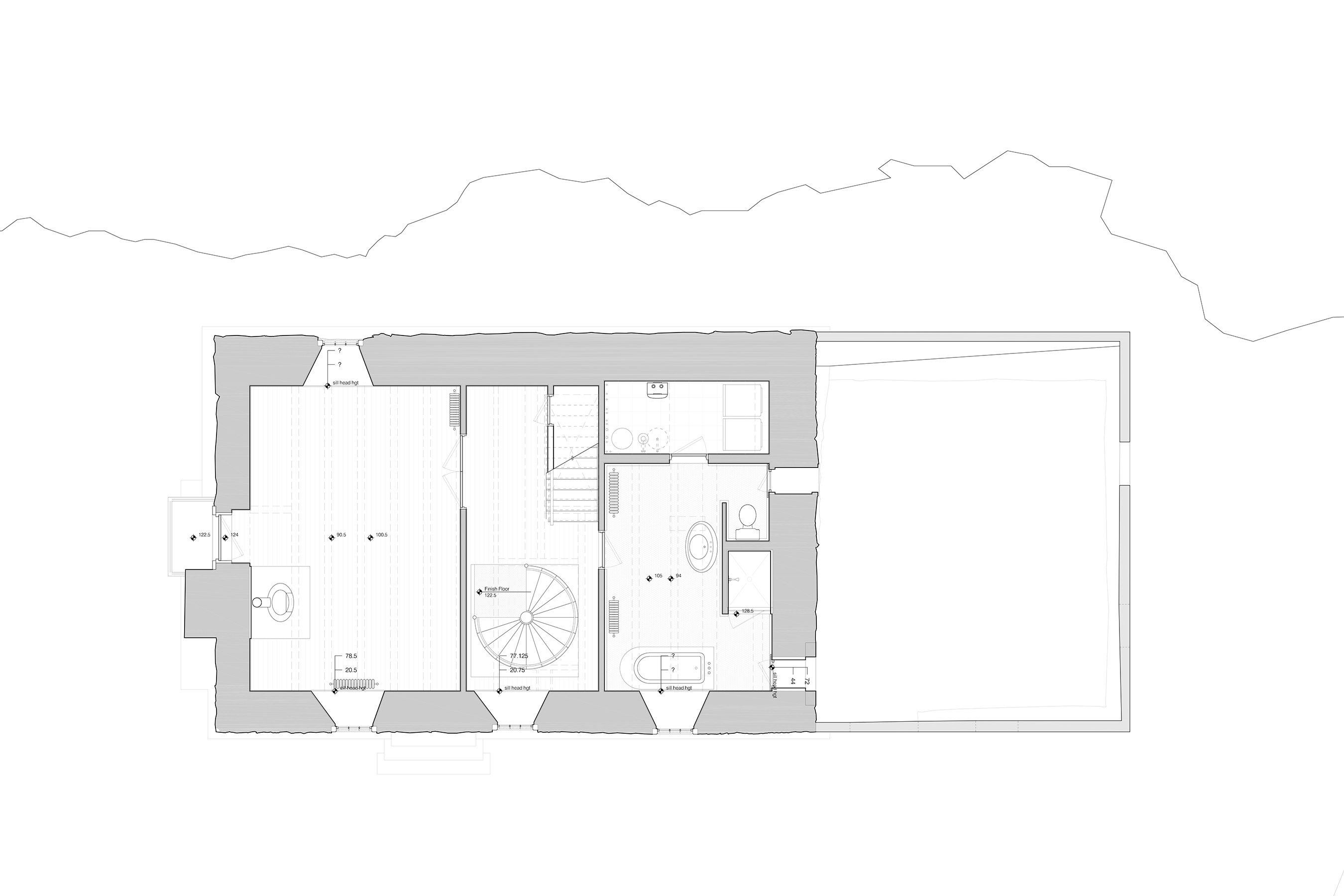
proposed / existing second floor plan
(drag arrow)
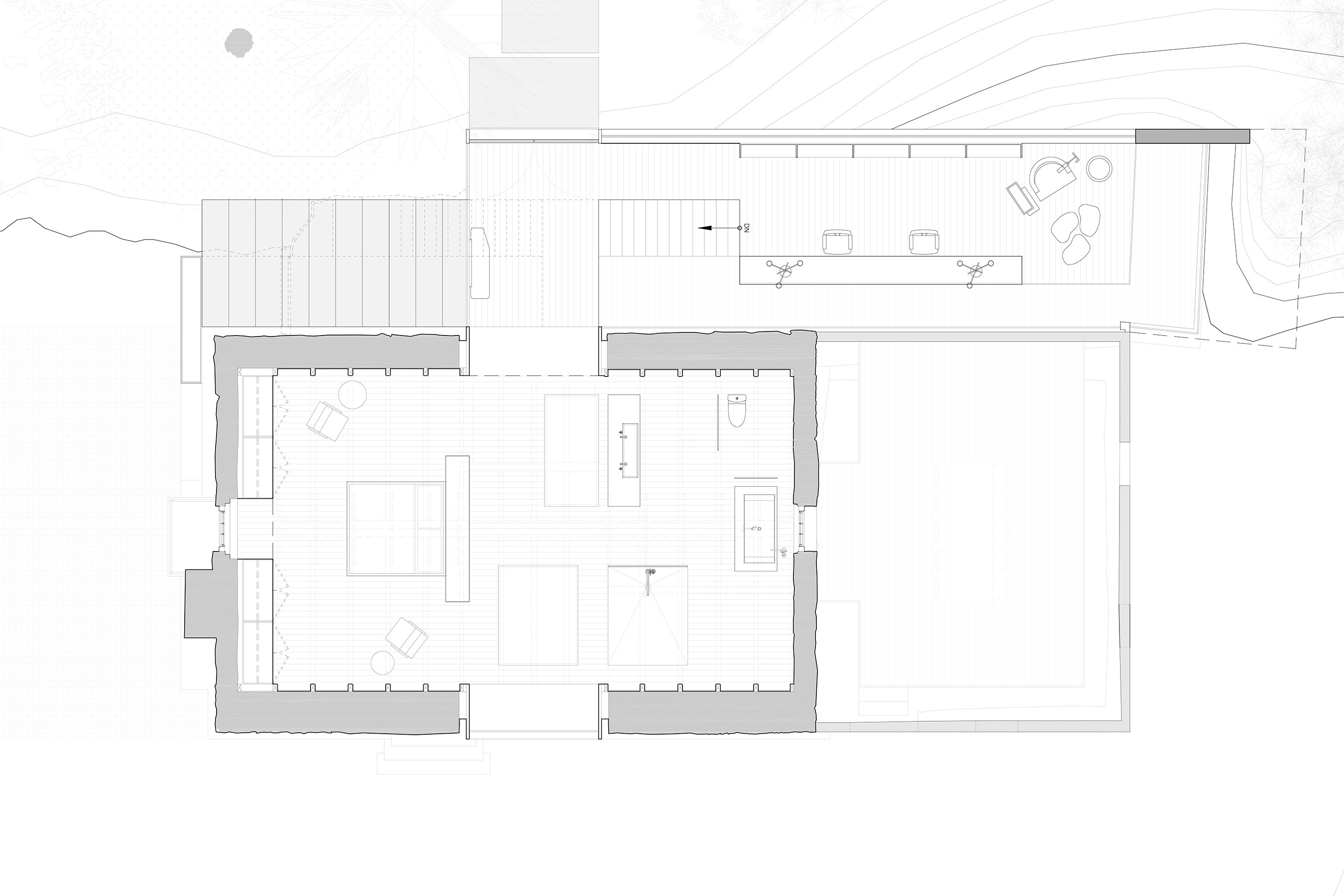
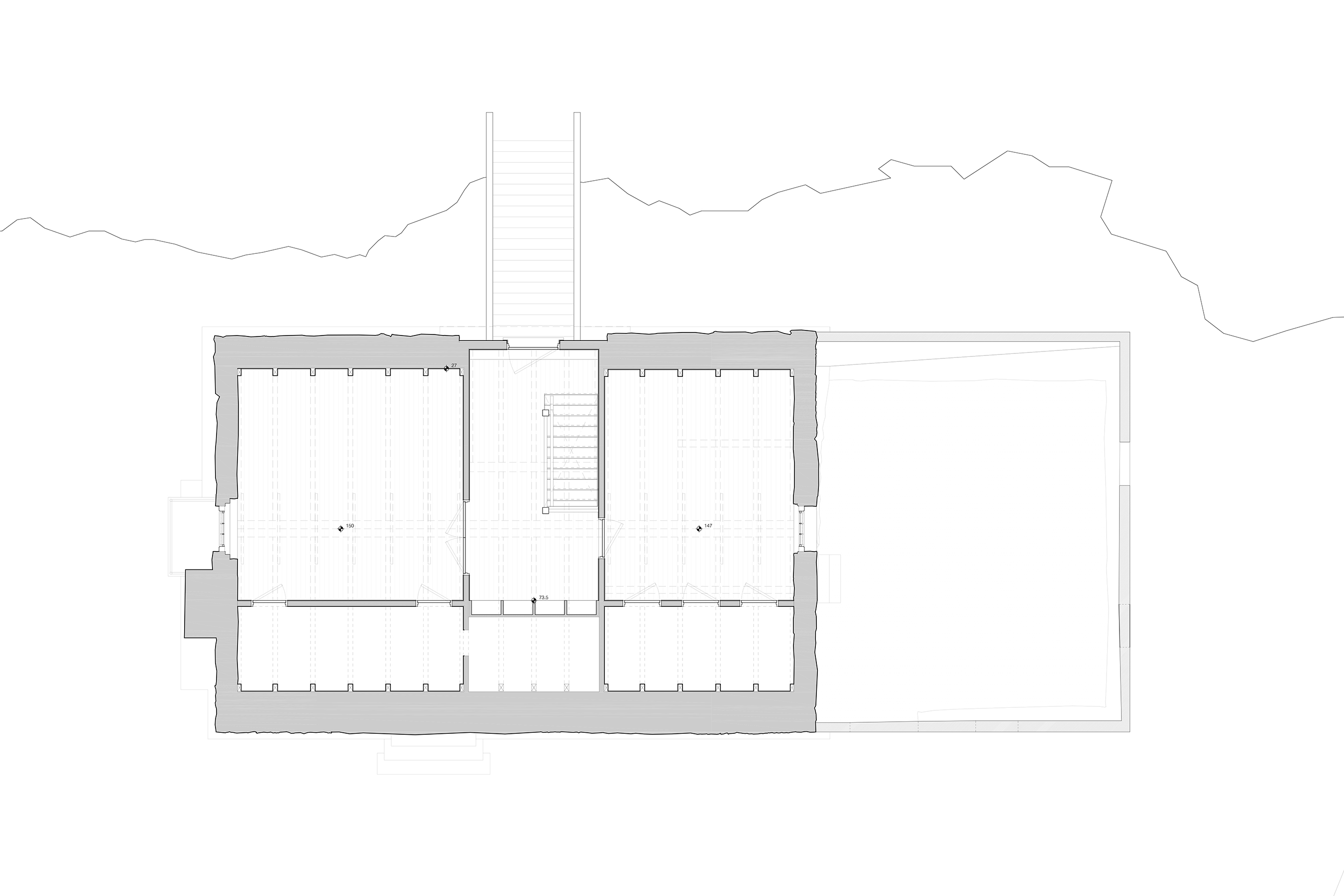
proposed / existing third floor plan
(drag arrow)
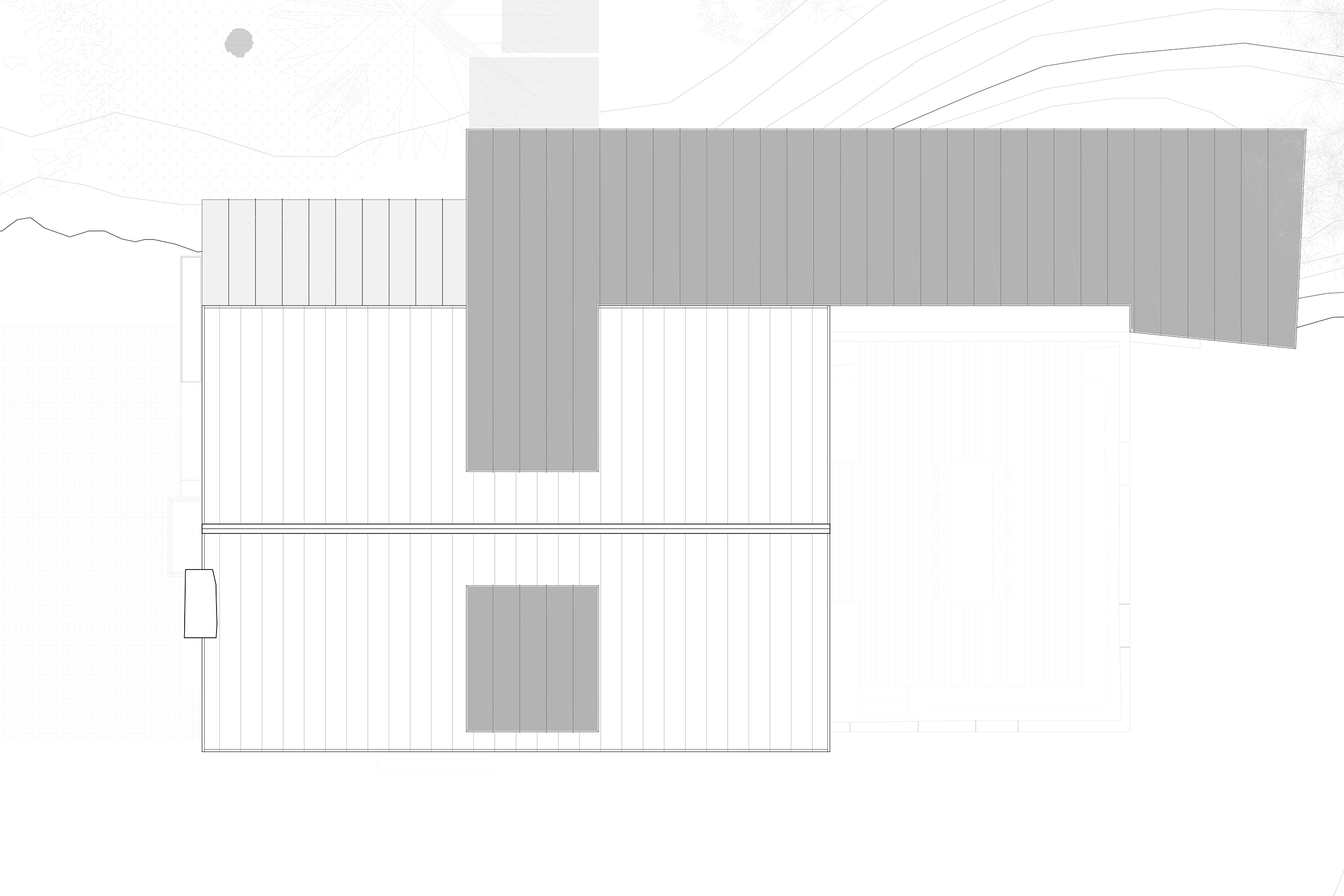
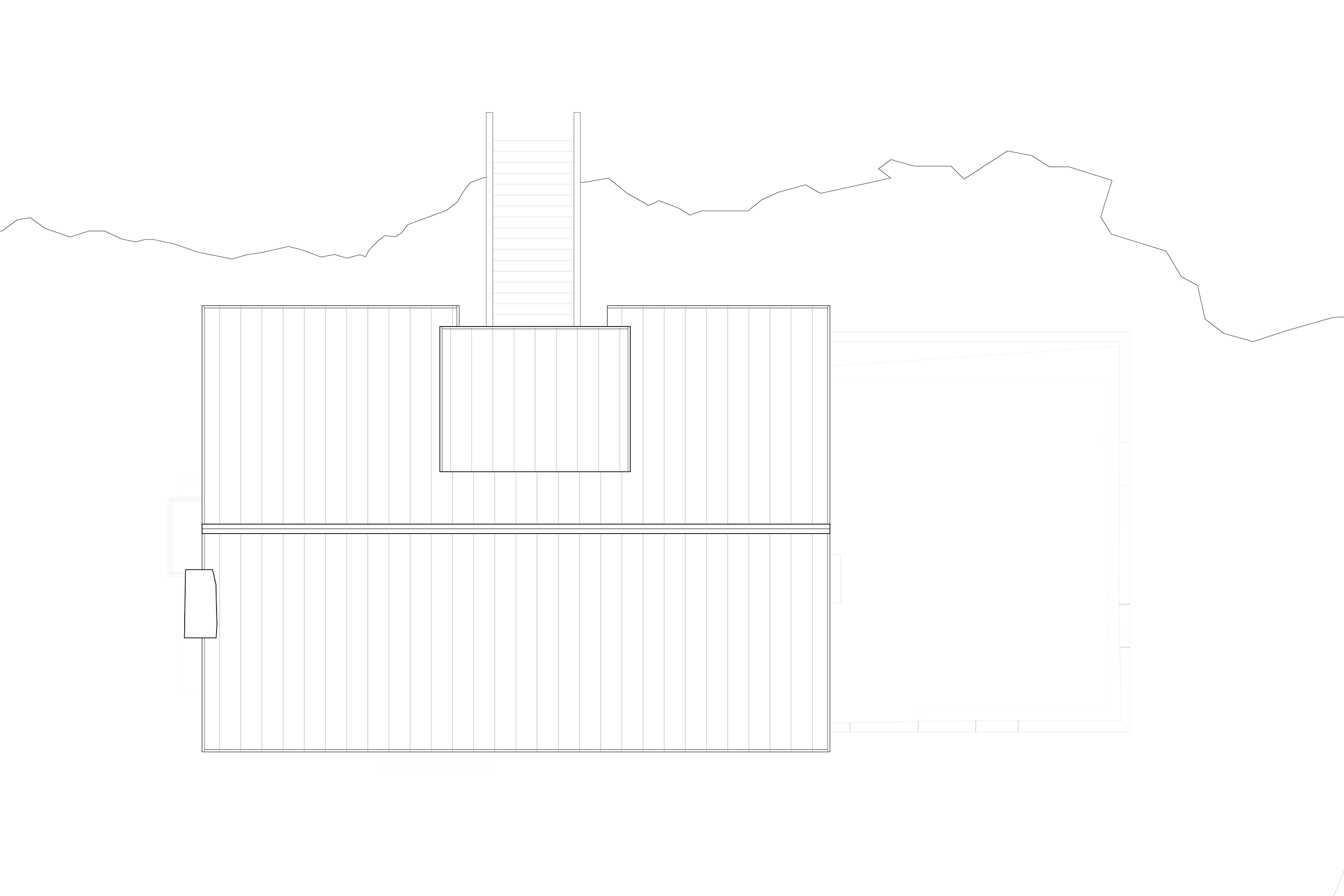
proposed / existing third floor plan
(drag arrow)
project lead
project lead
project lead
project lead
carl muehleisen / alex guimaraes
carl muehleisen / alex guimaraes
carl muehleisen
/ alex guimaraes
carl muehleisen / alex guimaraes
carl muehleisen / alex guimaraes
contractor
contractor
not yet awarded
not yet awarded
not yet awarded
not yet awarded
not yet awarded
visuals
visuals
visuals
visuals
visuals
nastasi_architects
nastasi_architects
nastasi_architects
completion
on the boards
highlights
highlights
local / site sourced materials and craftsmen
