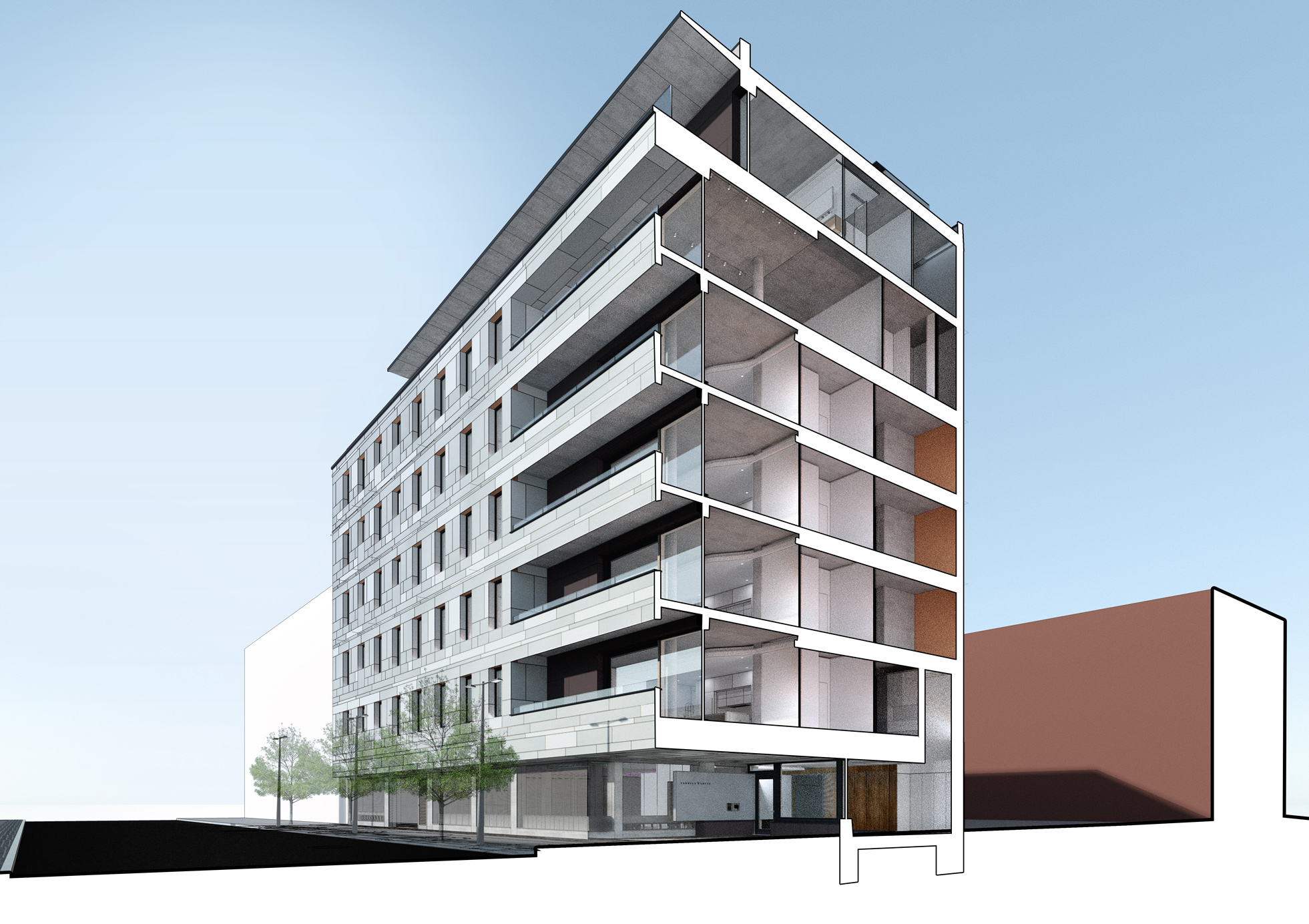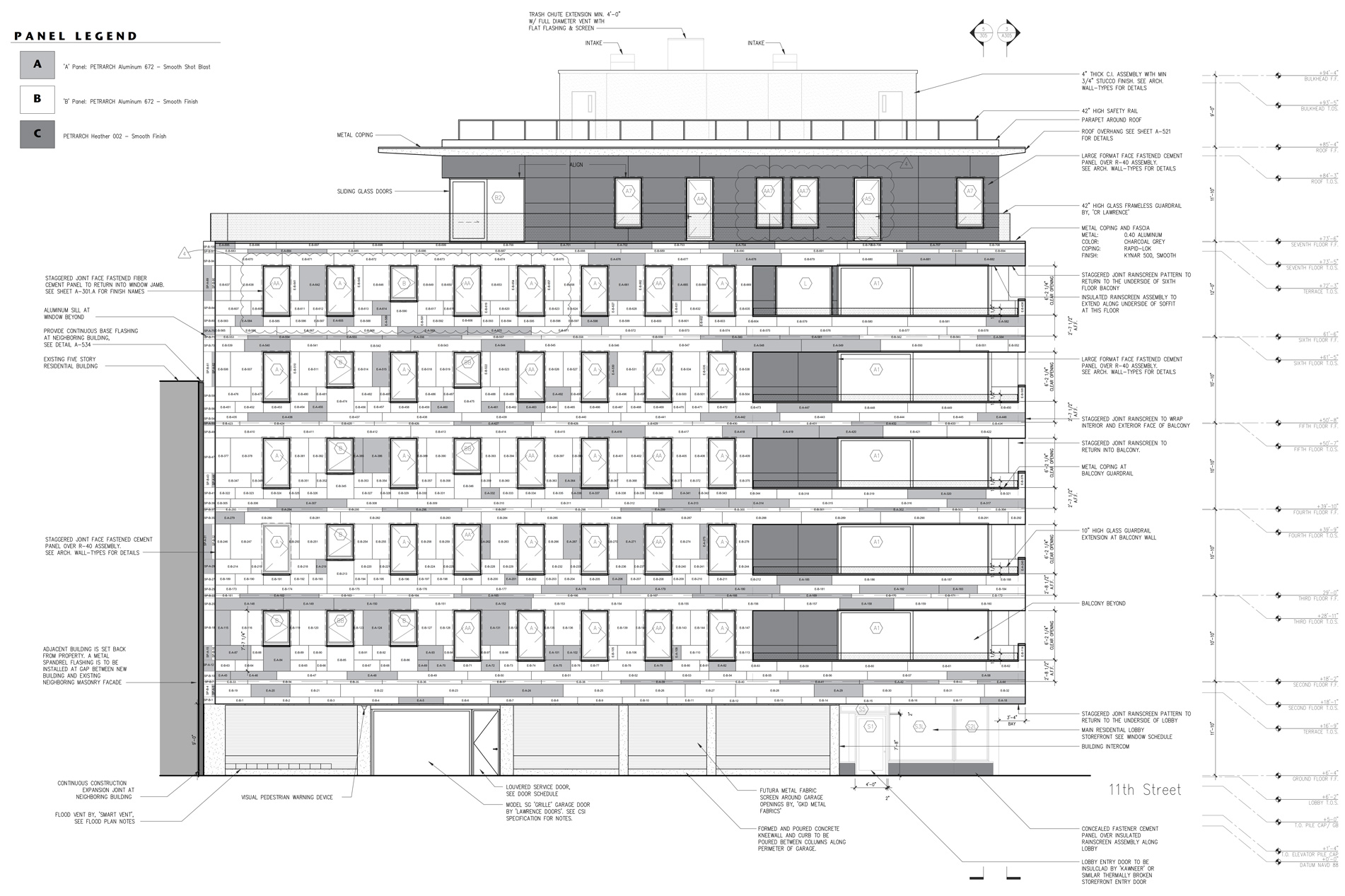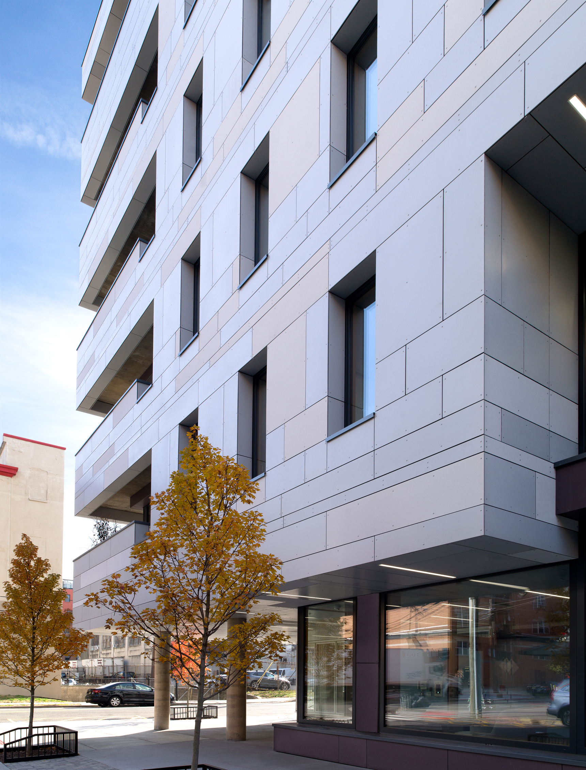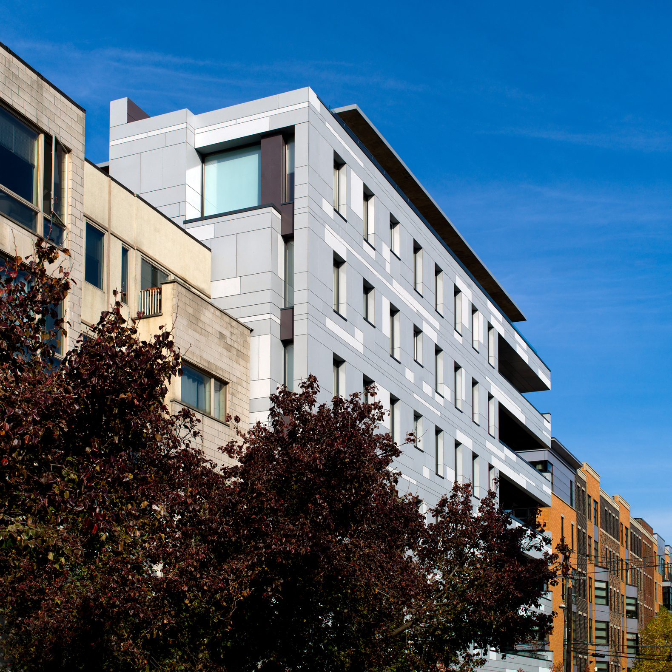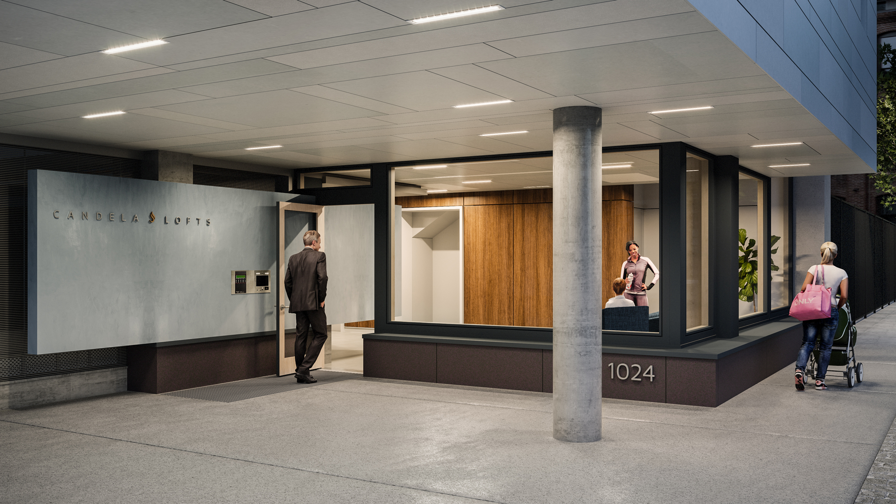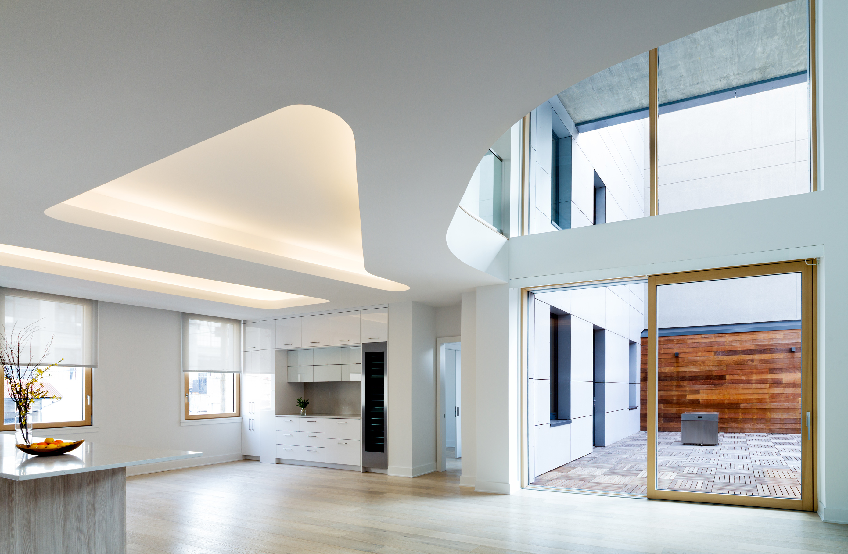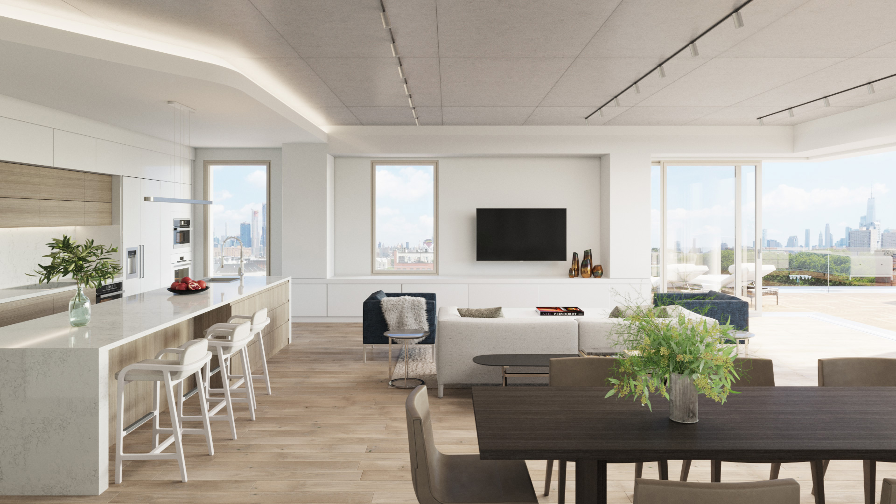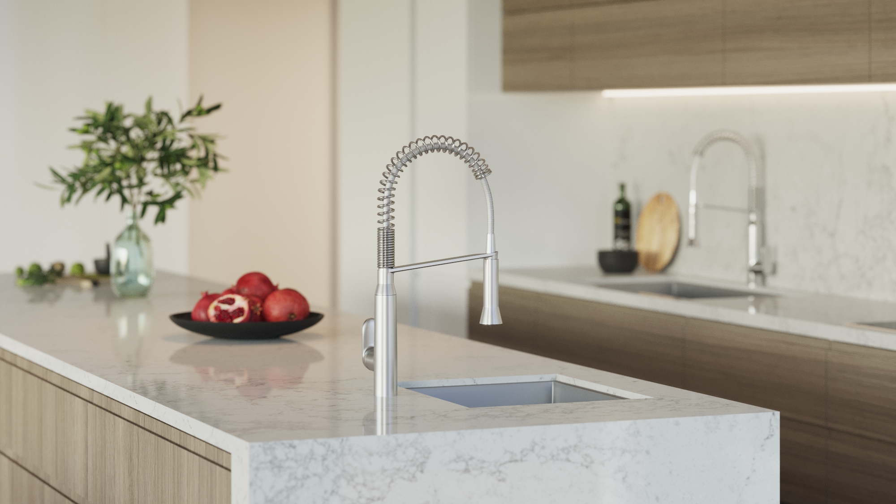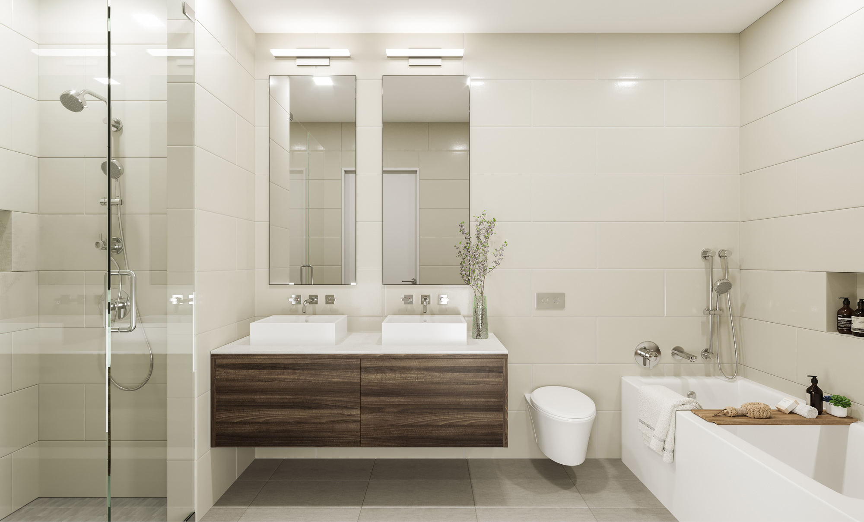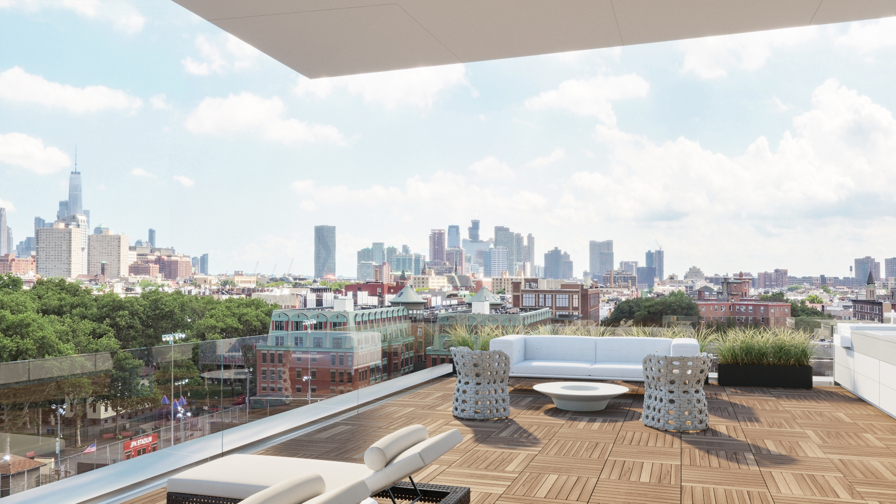candela lofts
candela lofts
candela lofts
candela lofts
HOBOKEN, NEW JERSEY
HOBOKEN, NEW JERSEY
HOBOKEN, NEW JERSEY
HOBOKEN, NEW JERSEY
On the site of a former candelabra factory, this project pays homage to the era before electricity, establishing a new threshold for comprehensive sustainability, advanced energy modeling, integrated building systems and progressive building envelopes.
Designed as the first multi-family, luxury Passive House project in the United States, the building sets the standard for the integration of building science and uncompromised architectural design.
On the site of a former candelabra factory, this project pays homage to the era before electricity, establishing a new threshold for comprehensive sustainability, advanced energy modeling, integrated building systems and progressive building envelopes.
Designed as the first multi-family, luxury Passive House project in the United States, the building sets the standard for the integration of building science and uncompromised architectural design.
On the site of a former candelabra factory, this project pays homage to the era before electricity, establishing a new threshold for comprehensive sustainability, advanced energy modeling, integrated building systems and progressive building envelopes. Designed as the first multi-family, luxury Passive House project in the United States, the building sets the standard for the integration of building science and uncompromised architectural design.
On the site of a former candelabra factory, this project pays homage to the era before electricity, establishing a new threshold for comprehensive sustainability, advanced energy modeling, integrated building systems and progressive building envelopes.
Designed as the first multi-family, luxury Passive House project in the United States, the building sets the standard for the integration of building science and uncompromised architectural design.
On the site of a former candelabra factory, this project pays homage to the era before electricity, establishing a new threshold for comprehensive sustainability, advanced energy modeling, integrated building systems and progressive building envelopes.
Designed as the first multi-family, luxury Passive House project in the United States, the building sets the standard for the integration of building science and uncompromised architectural design.
A seven-story reinforced concrete core is enclosed by an air-tight and continuous wrapper of insulation, ultimately finished with a variegated stone rainscreen. Deep, oversized recessed openings offer a warm, sunlit interior. Progressively designed ventilation systems provide a constant supply of filtered fresh air resulting in superior indoor air quality.
Mechanically, Candela Lofts consumes 91% less energy than a typical building. In 2019, the project was awarded the U.S. Green Building Council of New Jersey's LEED Project of the Year Award for residential passive house.
A seven-story reinforced concrete core is enclosed by an air-tight and continuous wrapper of insulation, ultimately finished with a variegated stone rainscreen. Deep, oversized recessed openings offer a warm, sunlit interior. Progressively designed ventilation systems provide a constant supply of filtered fresh air resulting in superior indoor air quality.
Mechanically, Candela Lofts consumes 91% less energy than a typical building. In 2019, the project was awarded the U.S. Green Building Council of New Jersey's LEED Project of the Year Award for residential passive house.
A seven-story reinforced concrete core is enclosed by an air-tight and continuous wrapper of insulation, ultimately finished with a variegated stone rainscreen. Deep, oversized recessed openings offer a warm, sunlit interior. Progressively designed ventilation systems provide a constant supply of filtered fresh air resulting in superior indoor air quality.
Mechanically, Candela Lofts consumes 91% less energy than a typical building. In 2019, the project was awarded the U.S. Green Building Council of New Jersey's LEED Project of the Year Award for residential passive house.
A seven-story reinforced concrete core is enclosed by an air-tight and continuous wrapper of insulation, ultimately finished with a variegated stone rainscreen. Deep, oversized recessed openings offer a warm, sunlit interior. Progressively designed ventilation systems provide a constant supply of filtered fresh air resulting in superior indoor air quality.
Mechanically, Candela Lofts consumes 91% less energy than a typical building. In 2019, the project was awarded the U.S. Green Building Council of New Jersey's LEED Project of the Year Award for residential passive house.
A seven-story reinforced concrete core is enclosed by an air-tight and continuous wrapper of insulation, ultimately finished with a variegated stone rainscreen. Deep, oversized recessed openings offer a warm, sunlit interior. Progressively designed ventilation systems provide a constant supply of filtered fresh air resulting in superior indoor air quality.
Mechanically, Candela Lofts consumes 91% less energy than a typical building. In 2019, the project was awarded the U.S. Green Building Council of New Jersey's LEED Project of the Year Award for residential passive house.
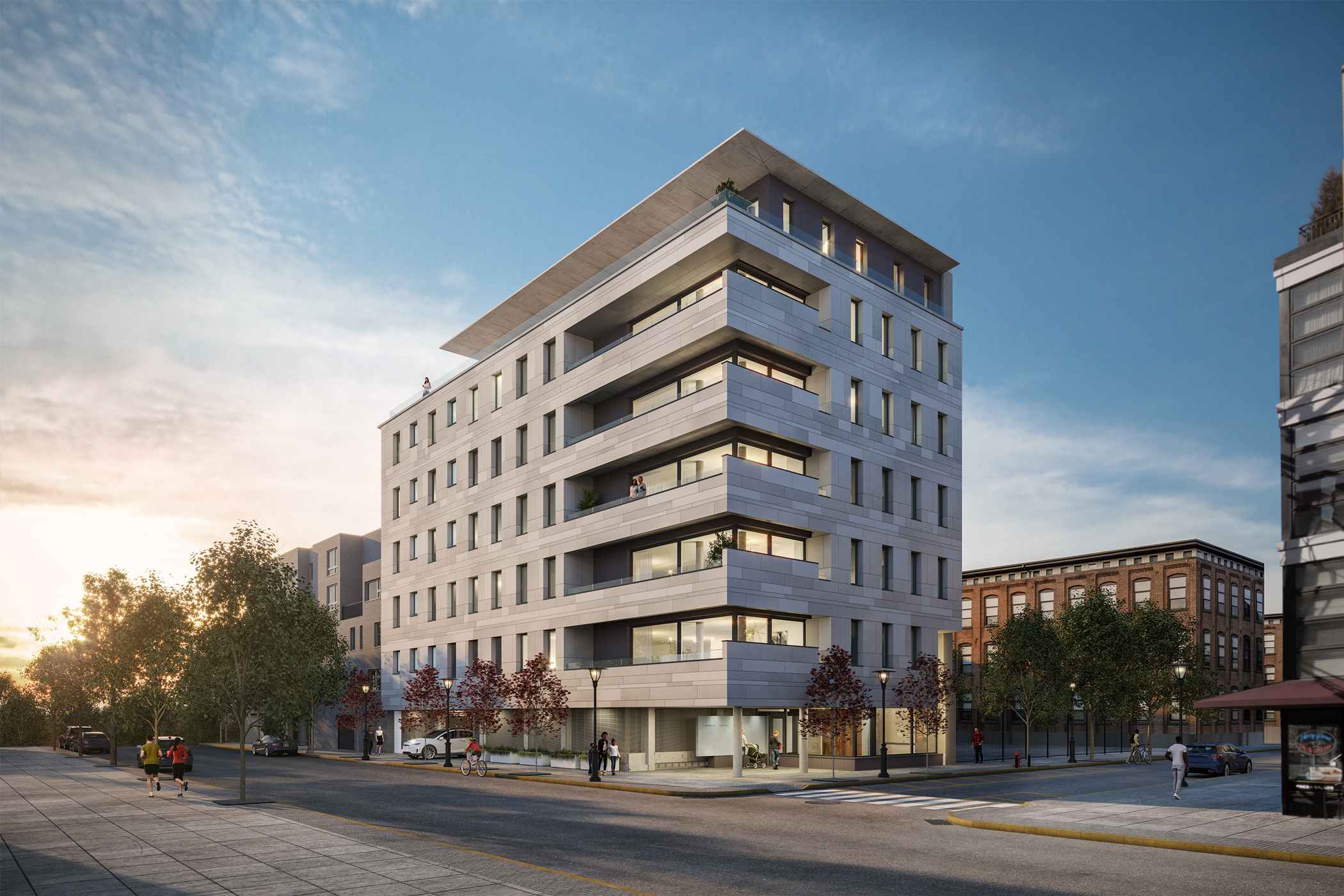
project lead
project lead
project lead
project lead
juan rodriguez
juan rodriguez
juan rodriguez
juan rodriguez
contractor
contractor
bijou design build
bijou design build
bijou design build
bijou design build
visuals
visuals
visuals
visuals
visuals
renders: hudson projects
photography: david hartz
renders: hudson projects
photography: david hartz
renders: hudson projects
photography: david hartz
completion
2019
highlights
highlights
USGBC NJ 2019 LEED Project of the Year:
Residential Passive House
- Northwest Hoboken Redevelopment Zone
- Passive House certified
- Continuous insulation
- High-performance windows
- Air-tight building envelope
- Northwest Hoboken Redevelopment Zone
- Passive House certified
- Continuous insulation
- High-performance windows
- Air-tight building envelope
- LEED Platinum
- Solar Hot Water System
- Thermally-broken Concrete
- Energy Recovery Ventilation
- LEED Platinum
- Solar Hot Water System
- Thermally-broken Concrete
- Energy Recovery Ventilation
