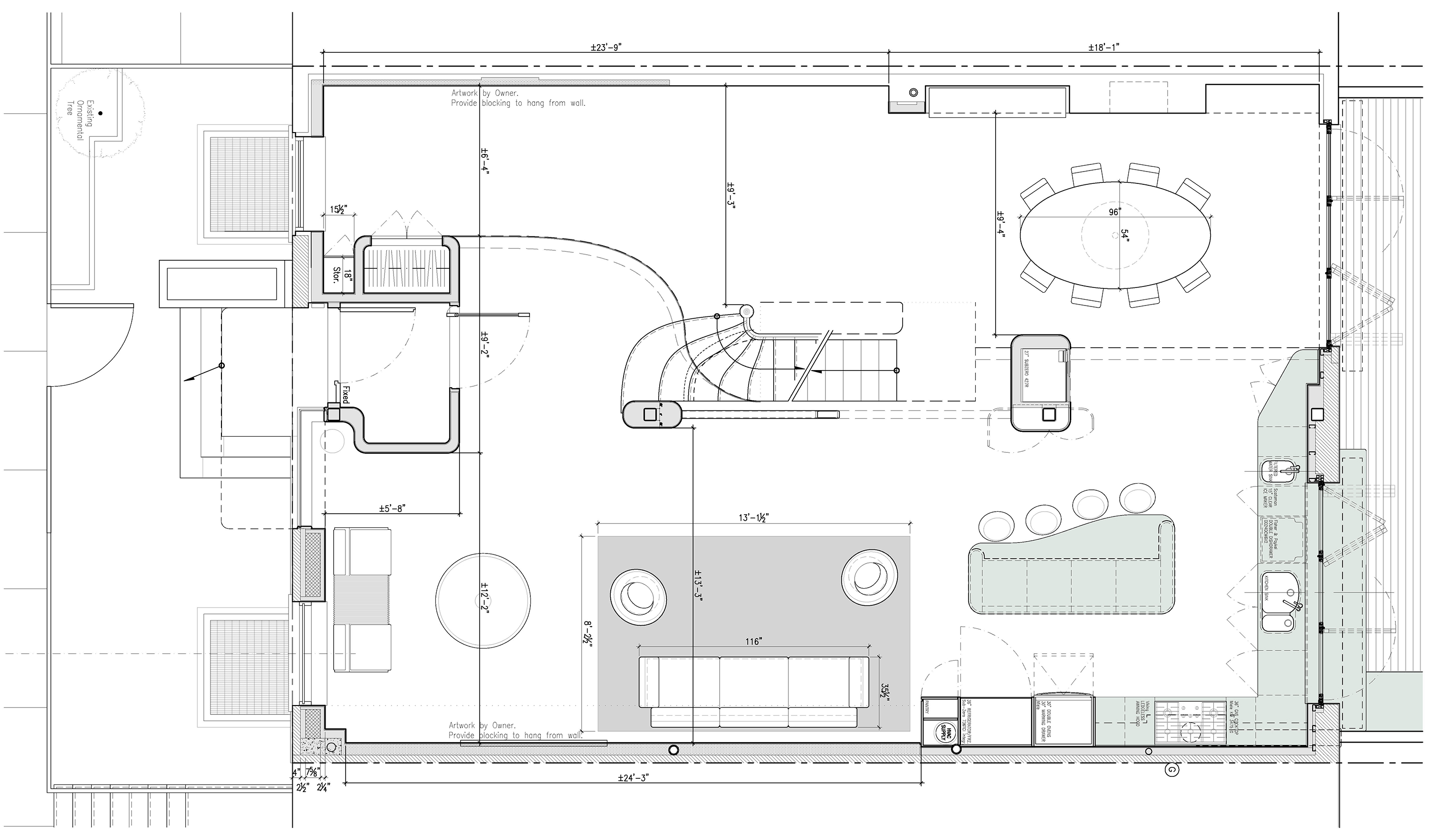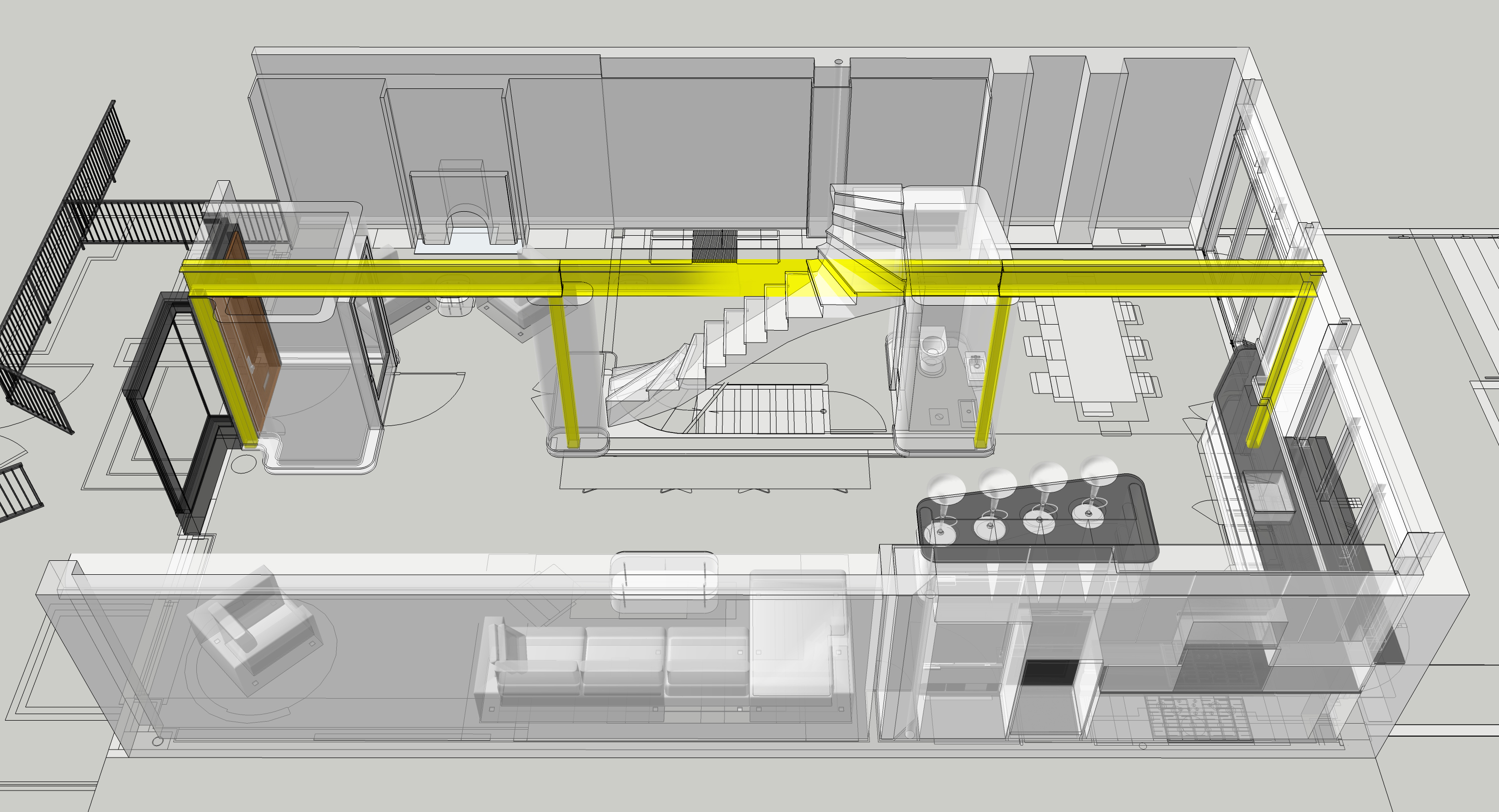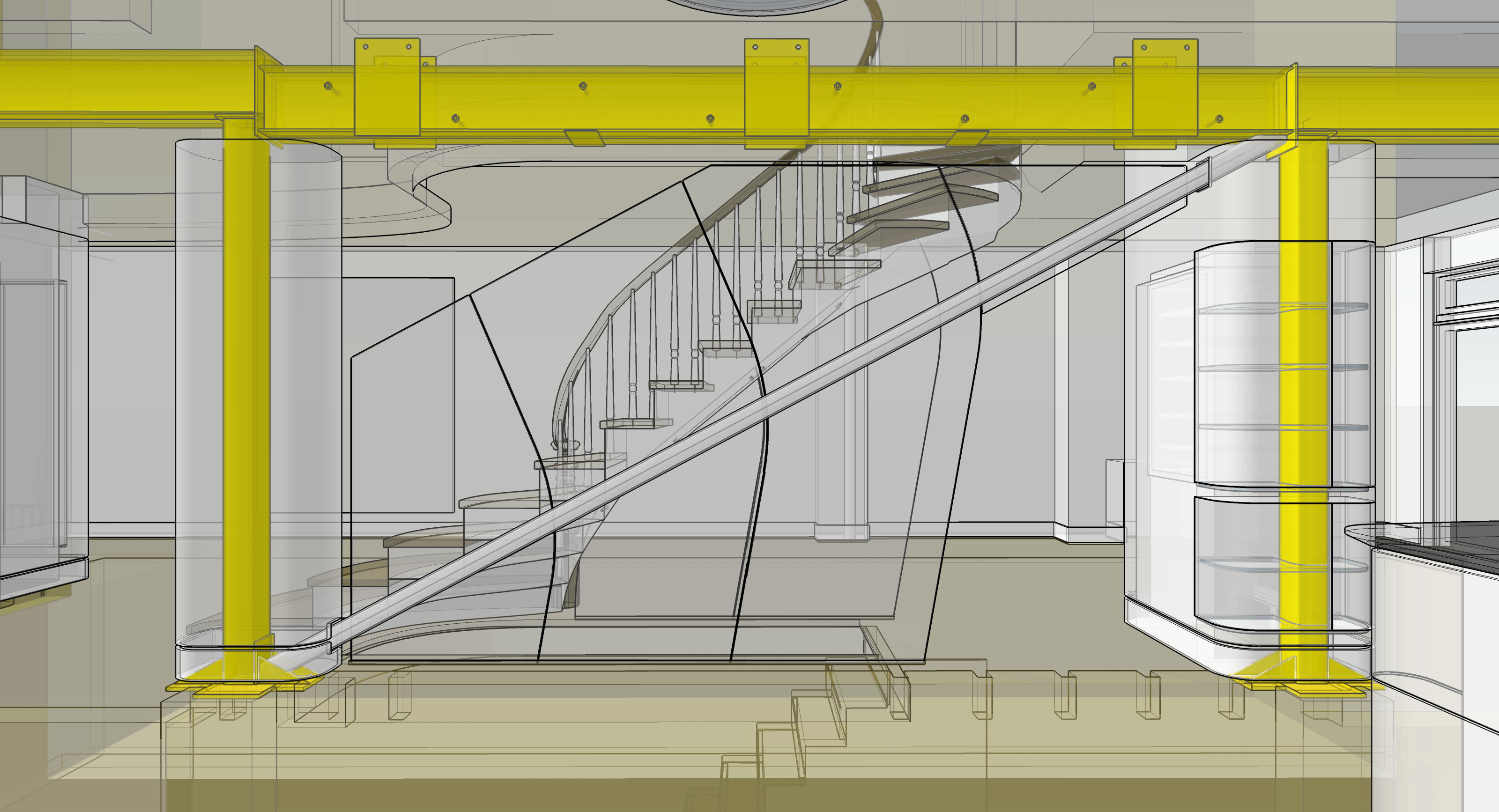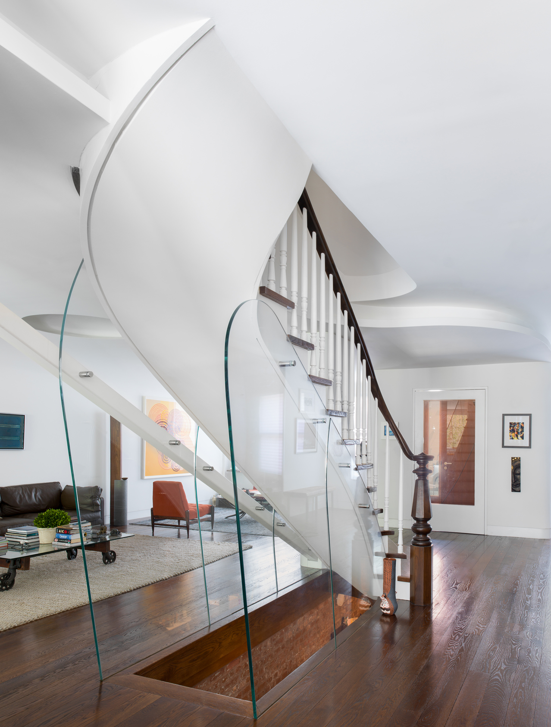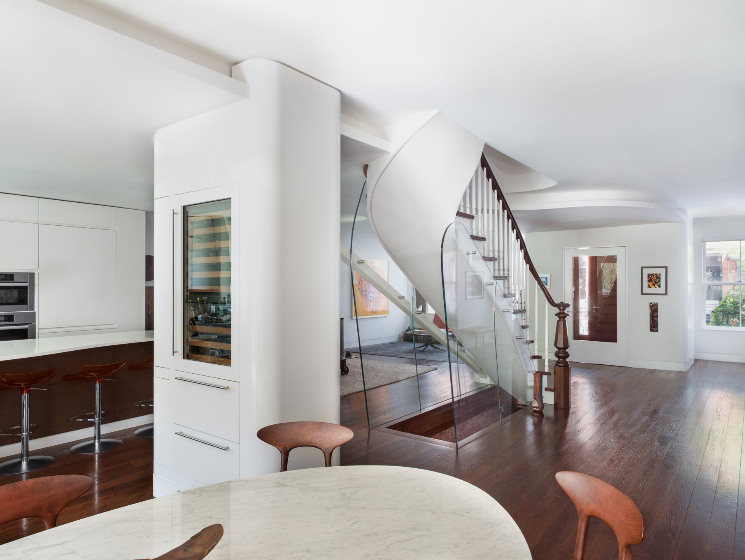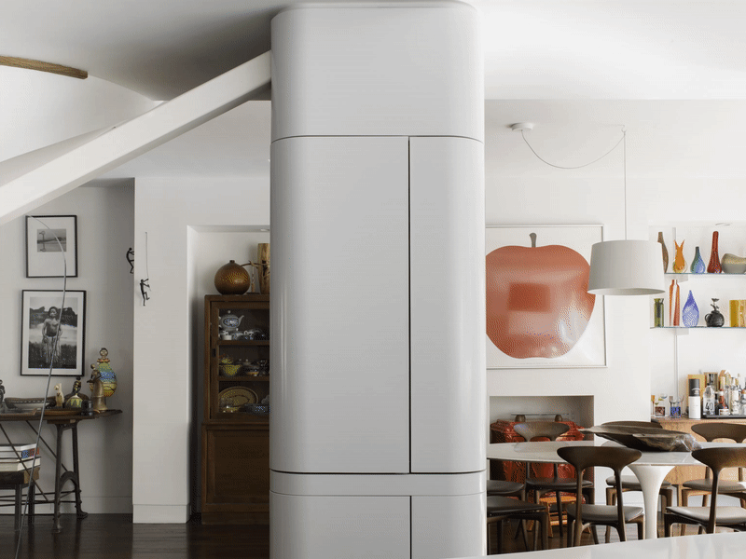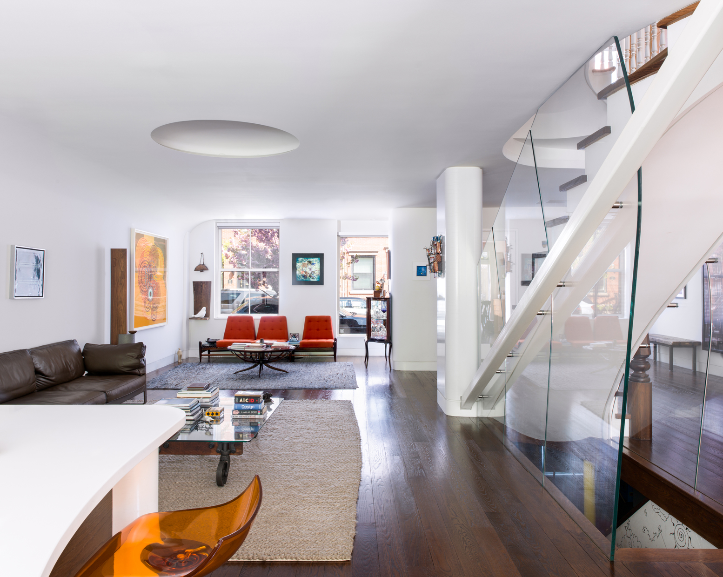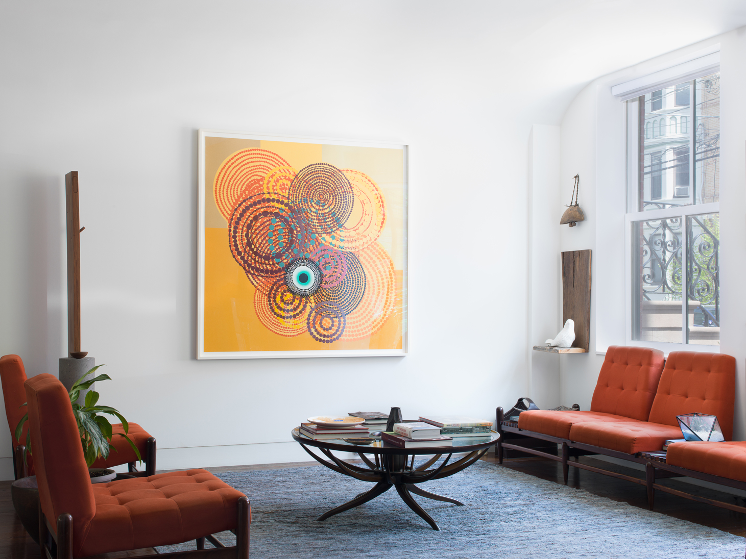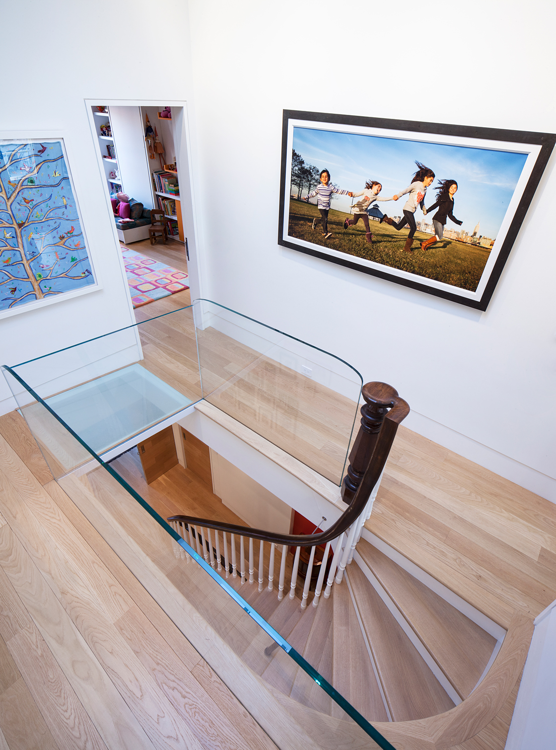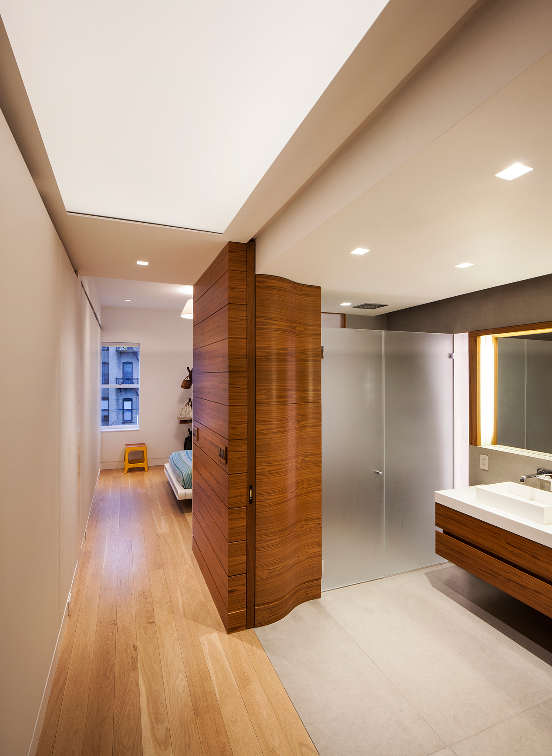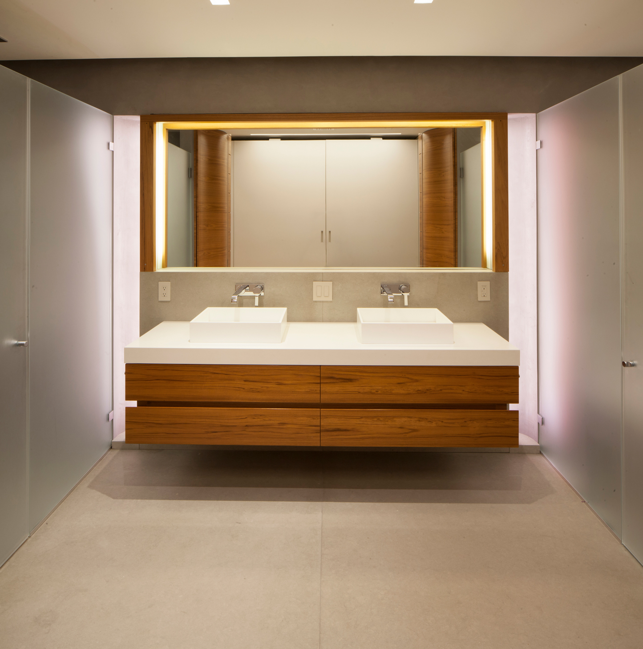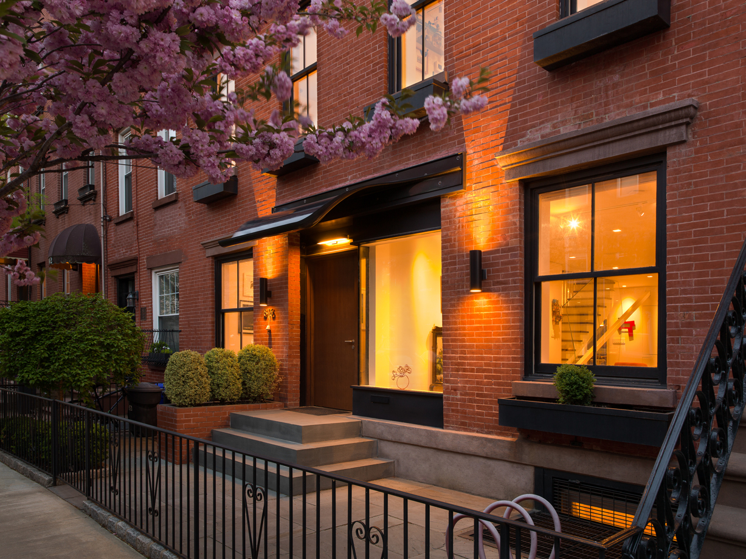garden street residence I
garden street residence I
garden street residence I
garden street residence I
garden street residence I
HOBOKEN, NEW JERSEY
HOBOKEN, NEW JERSEY
HOBOKEN, NEW JERSEY
HOBOKEN, NEW JERSEY
The juxtaposition of modernist intervention and historic artifact were integral in the renovation of two continuous and modest brick rowhouses.
The stabilization and exhibition of a century-old stair within a structural glass enclosure allowed for a dialogue between what is old and what is new, dissolving the boundaries between art and the pragmatic.
The juxtaposition of modernist intervention and historic artifact were integral in the renovation of two continuous and modest brick rowhouses.
The stabilization and exhibition of a century-old stair within a structural glass enclosure allowed for a dialogue between what is old and what is new, dissolving the boundaries between art and the pragmatic.
The juxtaposition of modernist intervention and historic artifact were integral in the renovation of two continuous and modest brick rowhouses.
The stabilization and exhibition of a century-old stair within a structural glass enclosure allowed for a dialogue between what is old and what is new, dissolving the boundaries between art and the pragmatic.
The juxtaposition of modernist intervention and historic artifact were integral in the renovation of two continuous and modest brick rowhouses.
The stabilization and exhibition of a century-old stair within a structural glass enclosure allowed for a dialogue between what is old and what is new, dissolving the boundaries between art and the pragmatic.
The juxtaposition of modernist intervention and historic artifact were integral in the renovation of two continuous and modest brick rowhouses.
The stabilization and exhibition of a century-old stair within a structural glass enclosure allowed for a dialogue between what is old and what is new, dissolving the boundaries between art and the pragmatic.
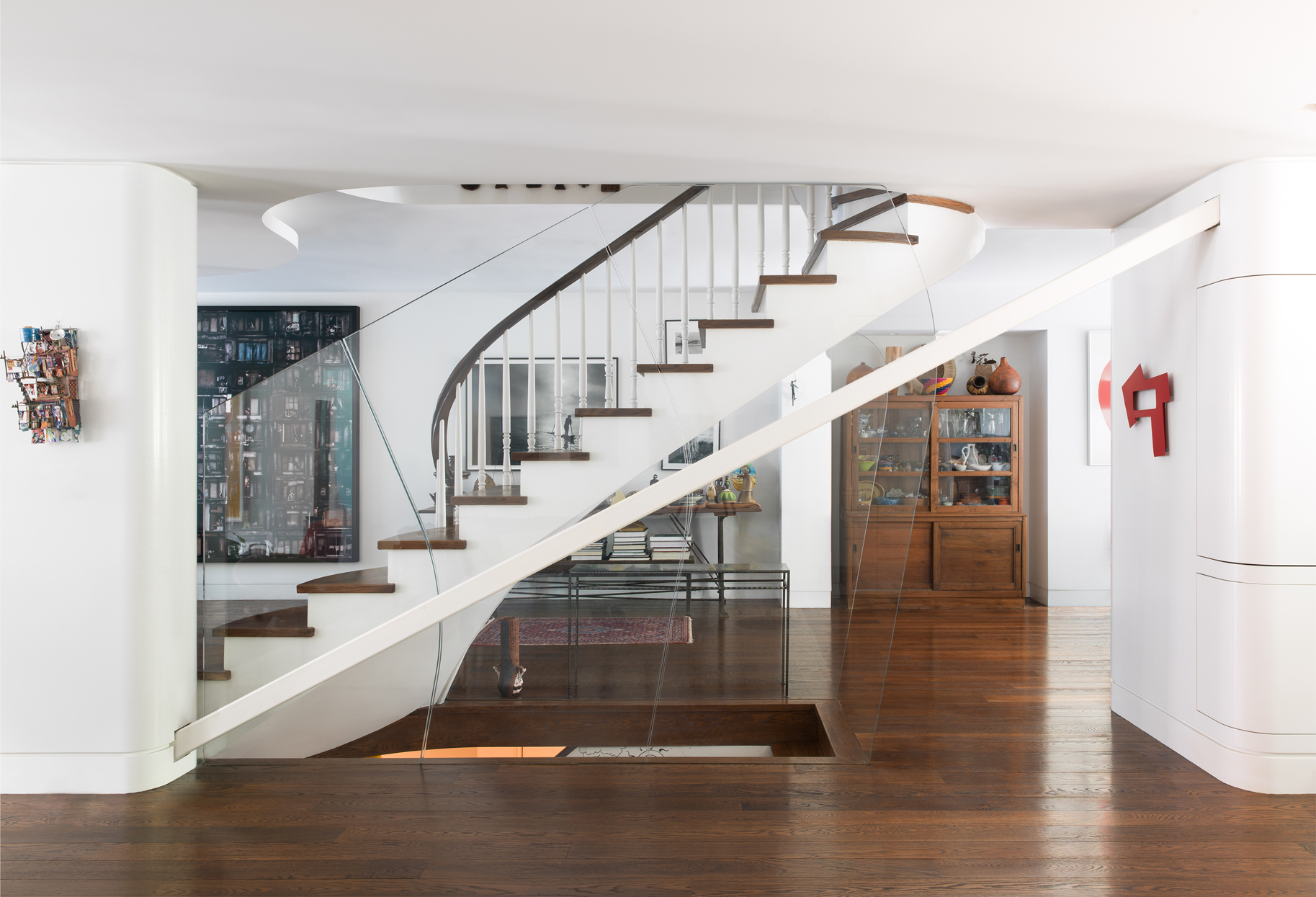
→
master suite with custom teak millwork, full-height
closets, concealed louvered pocket doors.
→
master suite with custom teak millwork, full-height closets, concealed louvered pocket doors.
master suite with custom teak millwork, full-height
closets, concealed louvered pocket doors.
master suite with custom teak millwork, full-height
closets, concealed louvered pocket doors.
→
asymmetrical entry, carbon fiber canopy
and monolithic bluestone front court.
→
asymmetrical entry, carbon fiber canopy and monolithic bluestone front court.
asymmetrical entry, carbon fiber canopy
and monolithic bluestone front court.
asymmetrical entry, carbon fiber canopy
and monolithic bluestone front court.
project lead
project lead
project lead
project lead
jason colbert
jason colbert
jason colbert
jason colbert
contractor
contractor
nastasi_builders
nastasi_builders
nastasi_builders
nastasi_builders
visuals
visuals
visuals
visuals
visuals
photography: david hartz
photography: david hartz
photography: david hartz
completion
2013
highlights
highlights
...
...
...
...
...
