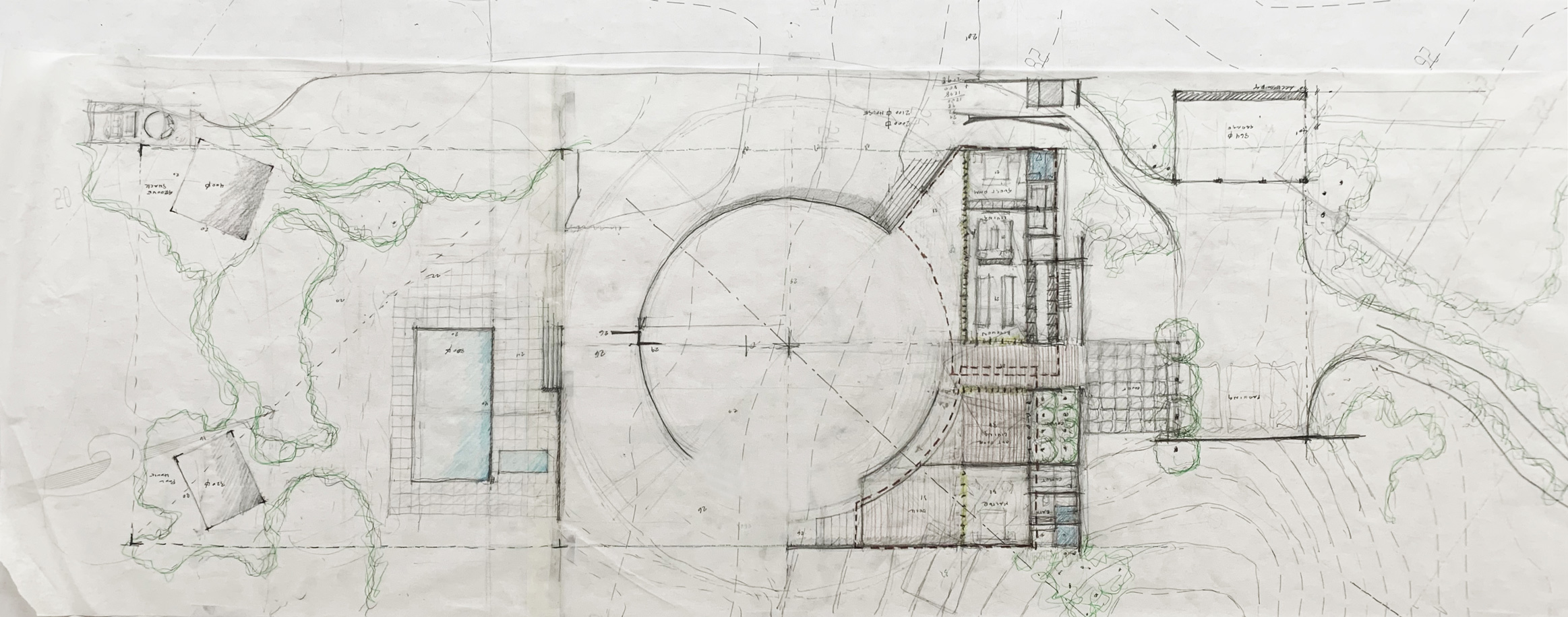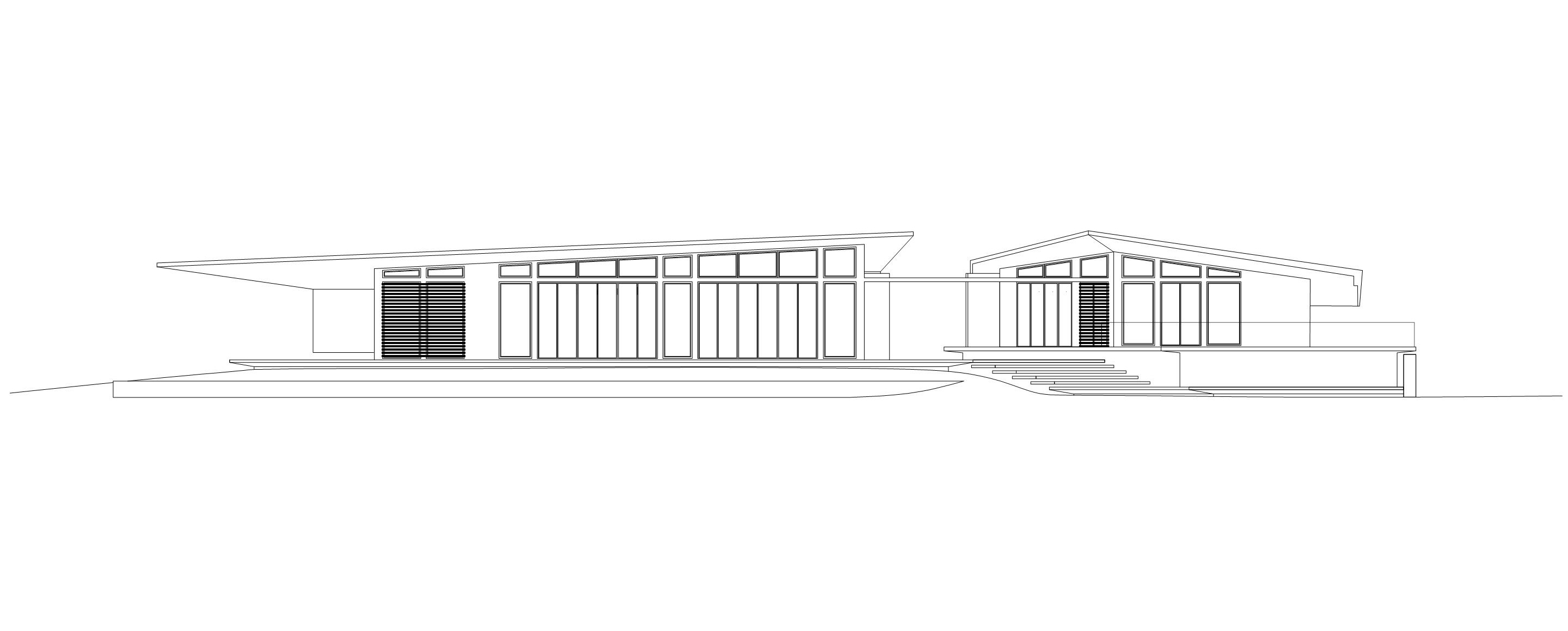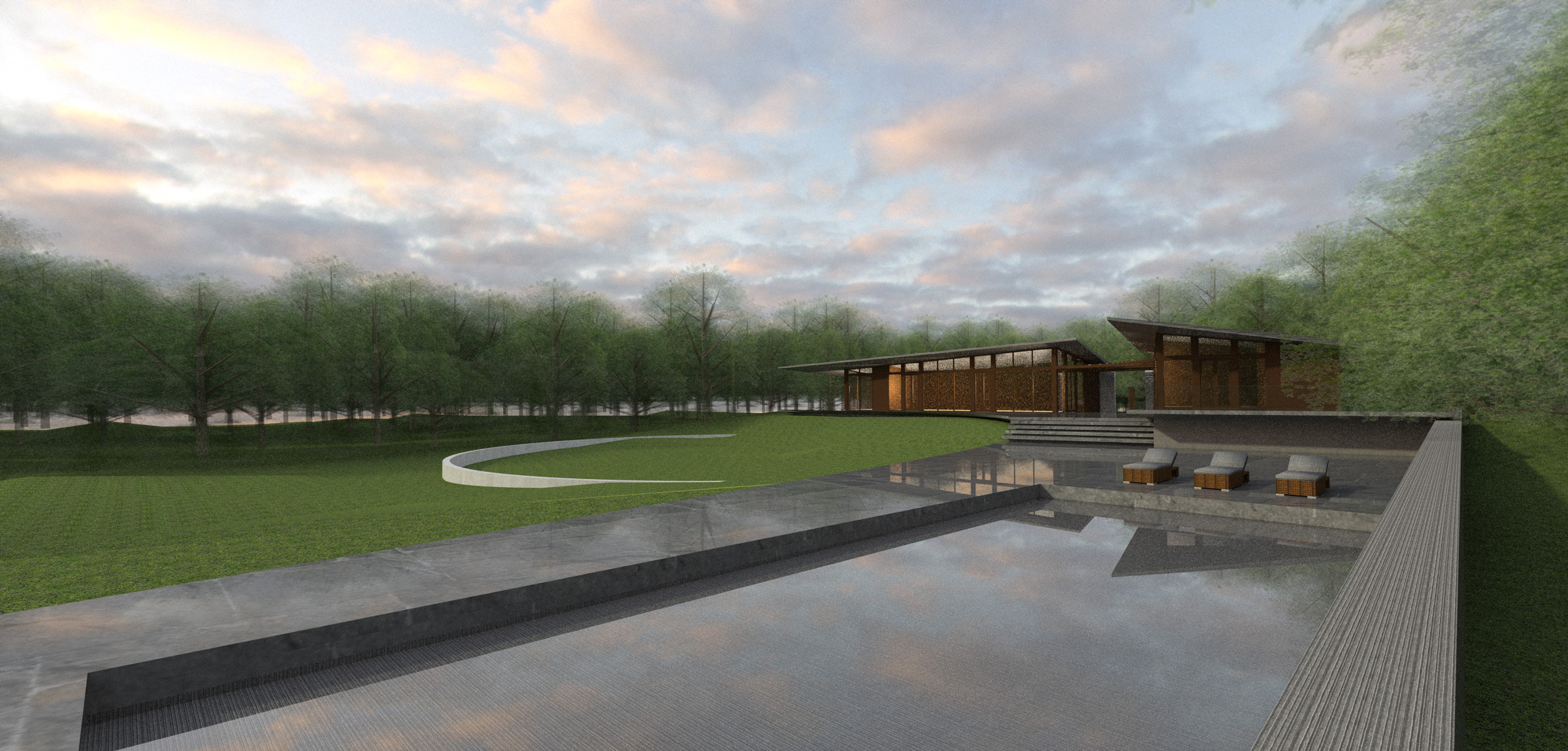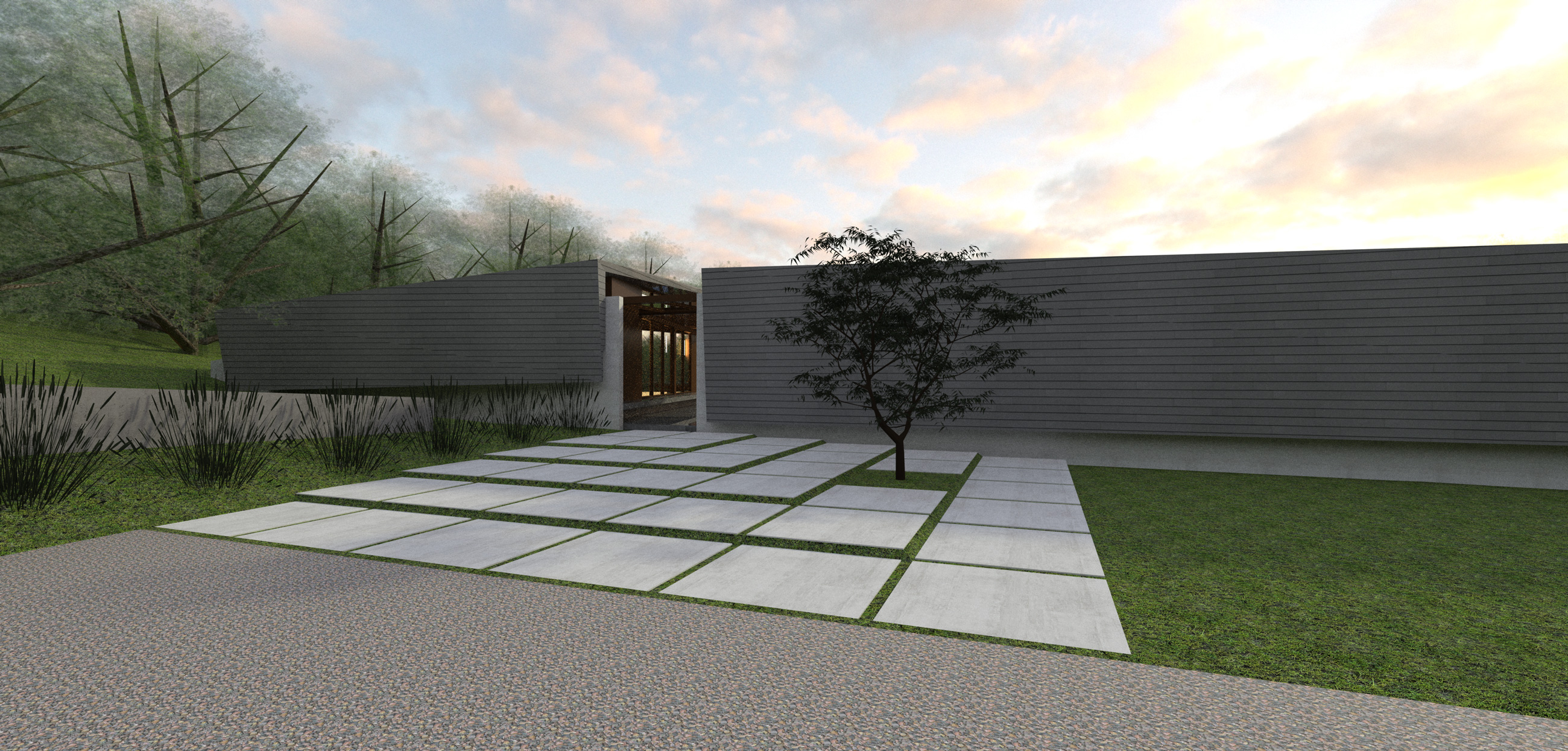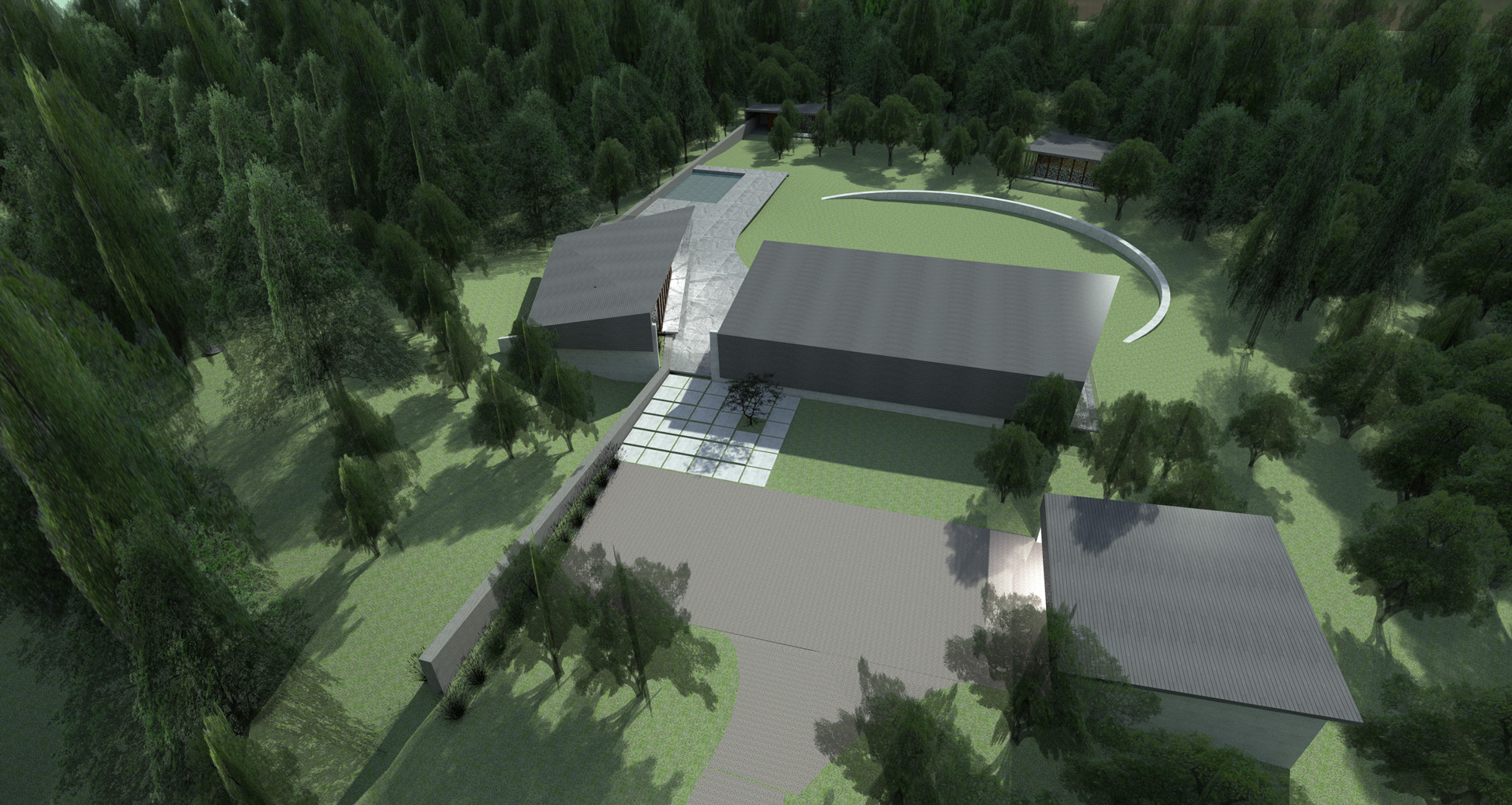house for a musician
house for a musician
house for a musician
SPRINGS, NEW YORK
SPRINGS, NEW YORK
SPRINGS, NEW YORK
the design of a private residence and music performance space on a wooded 5-acre parcel in the springs of east hampton pays homage to the great european civic spaces of the rennaissance.
the site plan is organized around a circular "campo"; a social space to celebrate the synthesis of architecture and music, providing a geometric and social center with which to organize different parts of the architectural and musical program.
the design of a private residence and music performance space on a wooded 5-acre parcel in the springs of east hampton pays homage to the great european civic spaces of the rennaissance.
the site plan is organized around a circular "campo";
a social space to celebrate the synthesis of architecture and music, providing a geometric and social center with which to organize different parts
of the architectural and musical program.
the design of a private residence and music performance space on a wooded 5-acre parcel in the springs of east hampton pays homage to the great european civic spaces of the rennaissance.
the site plan is organized around a circular "campo"; a social space to celebrate the synthesis of architecture and music, providing a geometric and social center with which to organize different parts of the architectural and musical program.
the design of a private residence and music performance space on a wooded 5-acre parcel in the springs of east hampton pays homage to the great european civic spaces of the rennaissance.
the site plan is organized around a circular "campo"; a social space to celebrate the synthesis of architecture and music, providing a geometric and social center with which to organize different parts of the architectural and musical program.
the design of a private residence and music performance space on a wooded 5-acre parcel in the springs of east hampton pays homage to the great european civic spaces of the rennaissance.
the site plan is organized around a circular "campo"; a social space to celebrate the synthesis of architecture and music, providing a geometric and social center with which to organize different parts of the architectural and musical program.

project lead
project lead
project lead
project lead
carl muehleisen / sal sorace
carl muehleisen
sal sorace
carl muehleisen
sal sorace
carl muehleisen
sal sorace
contractor
contractor
not yet awarded
not yet awarded
not yet awarded
not yet awarded
visuals
visuals
visuals
visuals
visuals
nastasi_architects
nastasi_architects
nastasi_architects
completion
on the boards
on the boards
highlights
highlights
...
