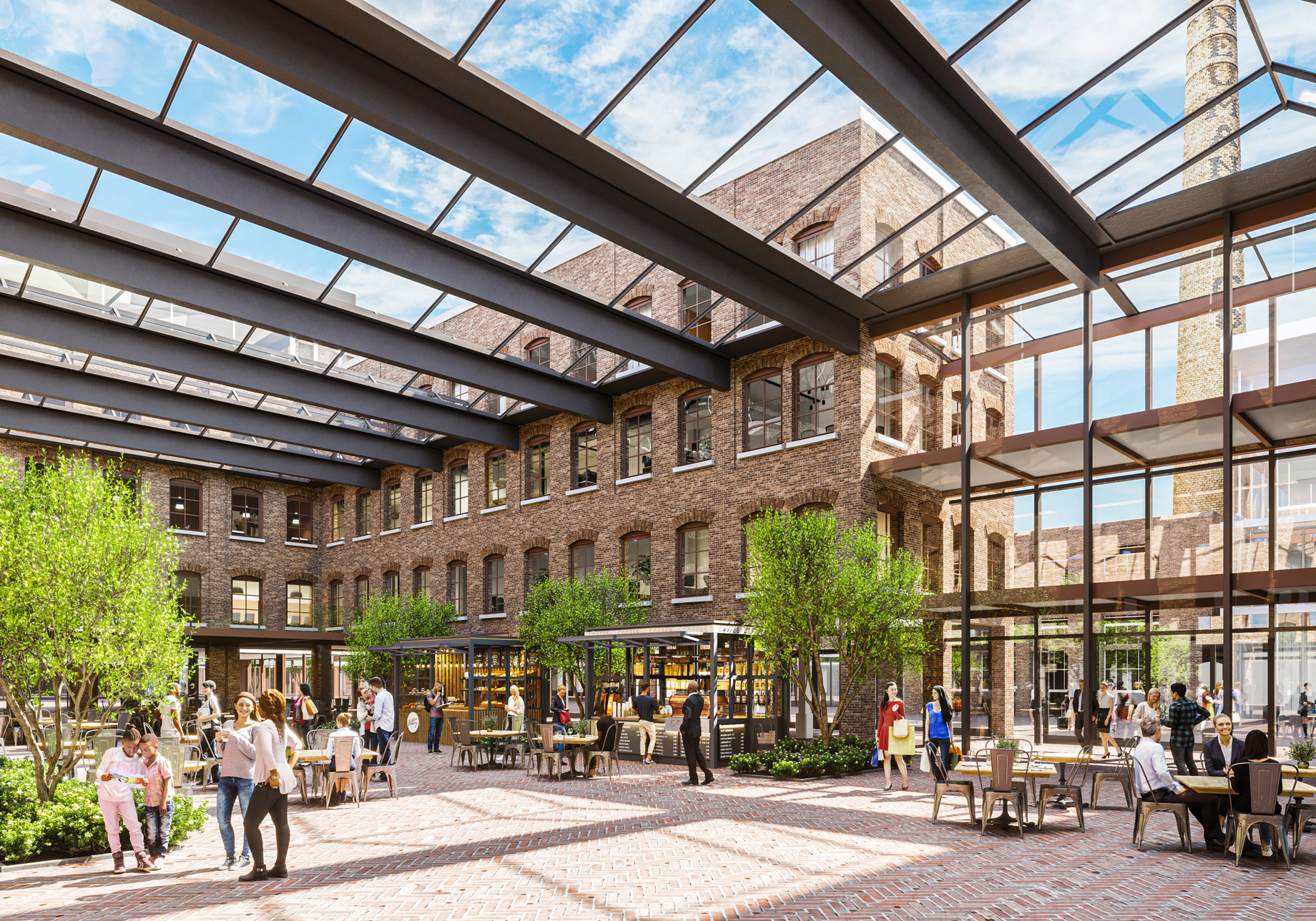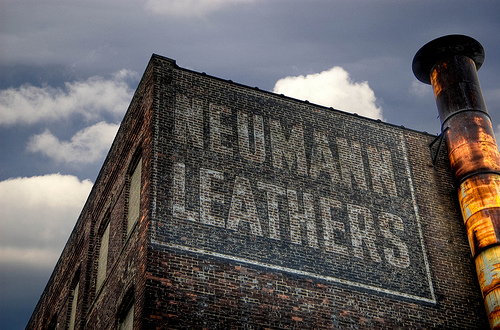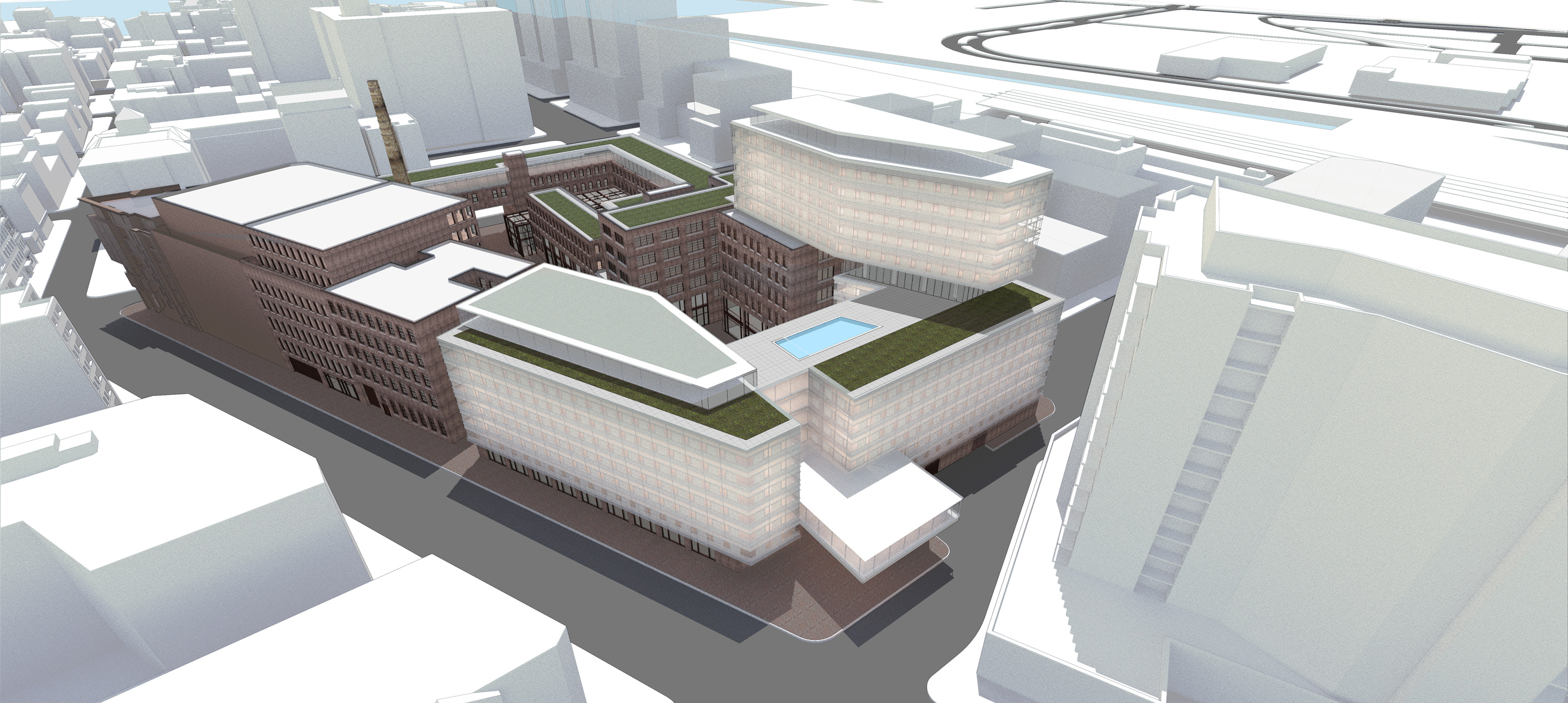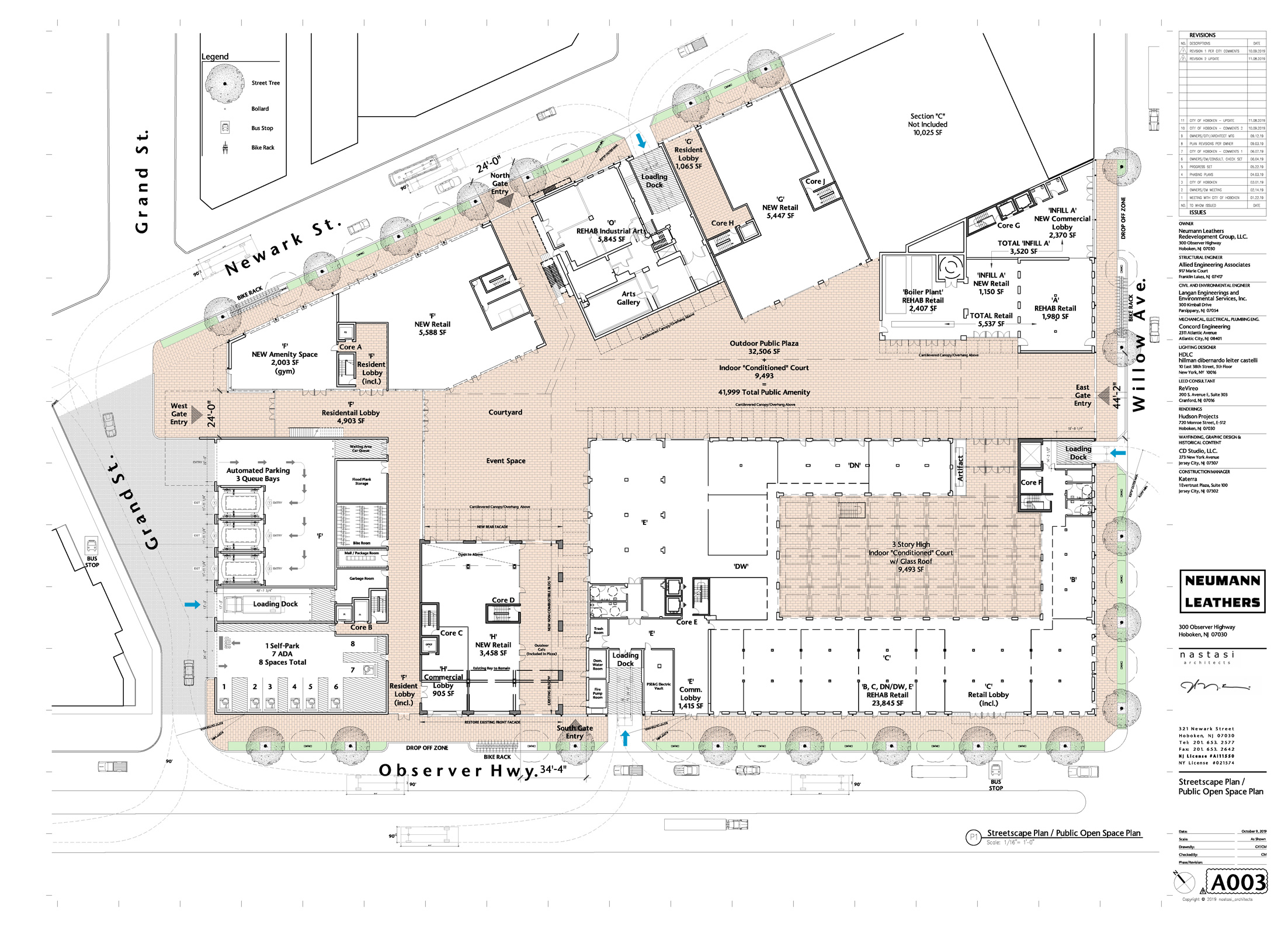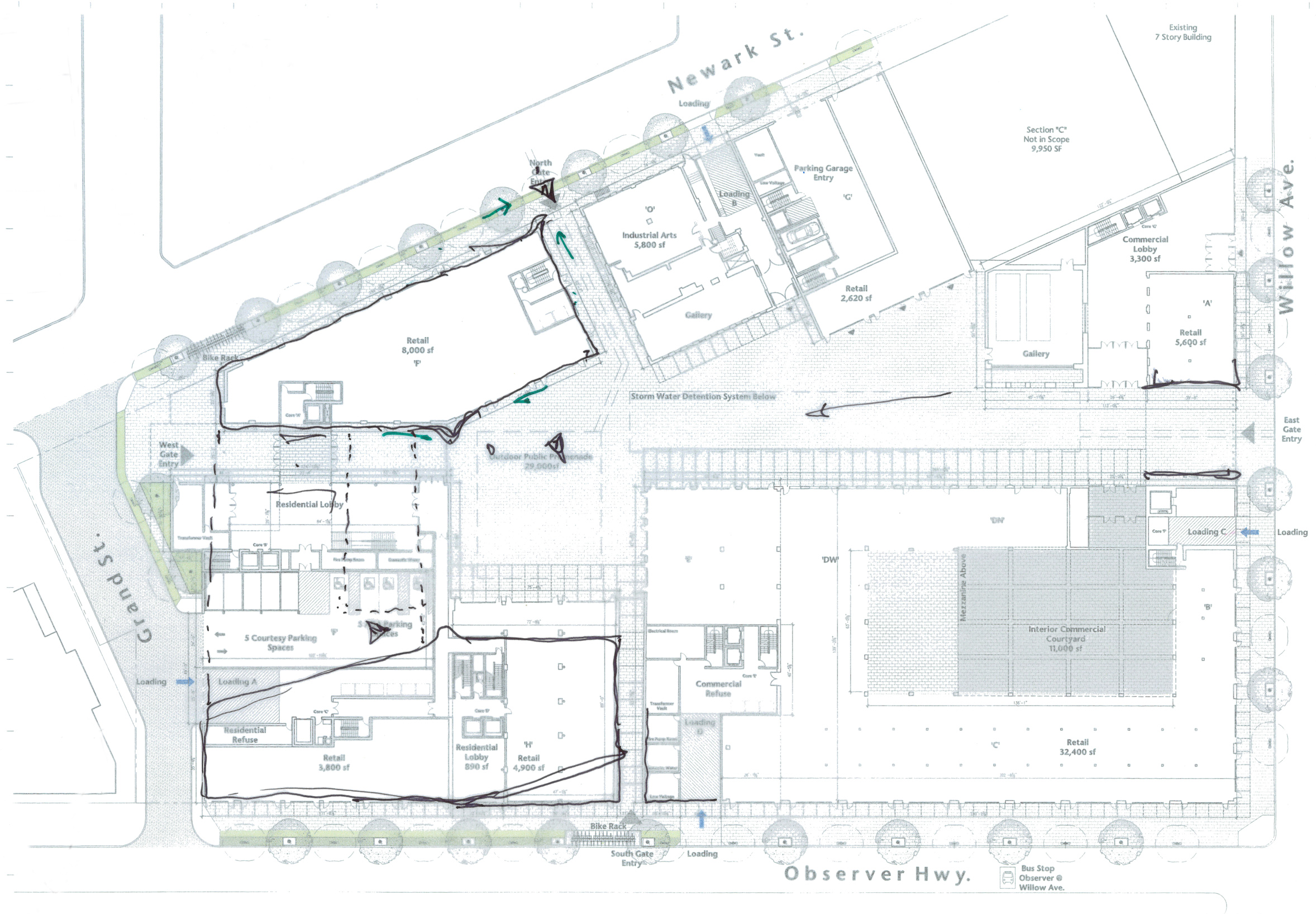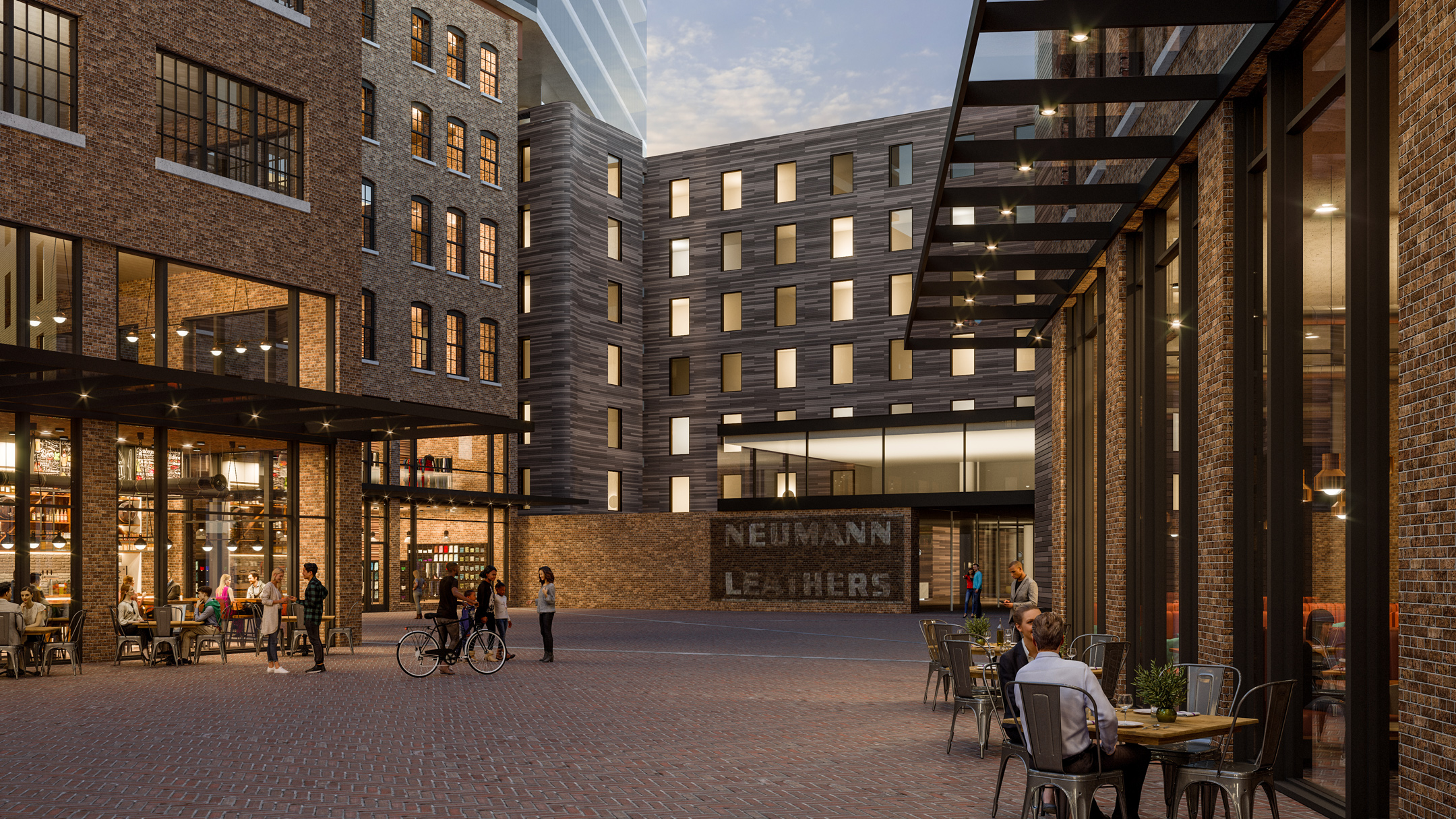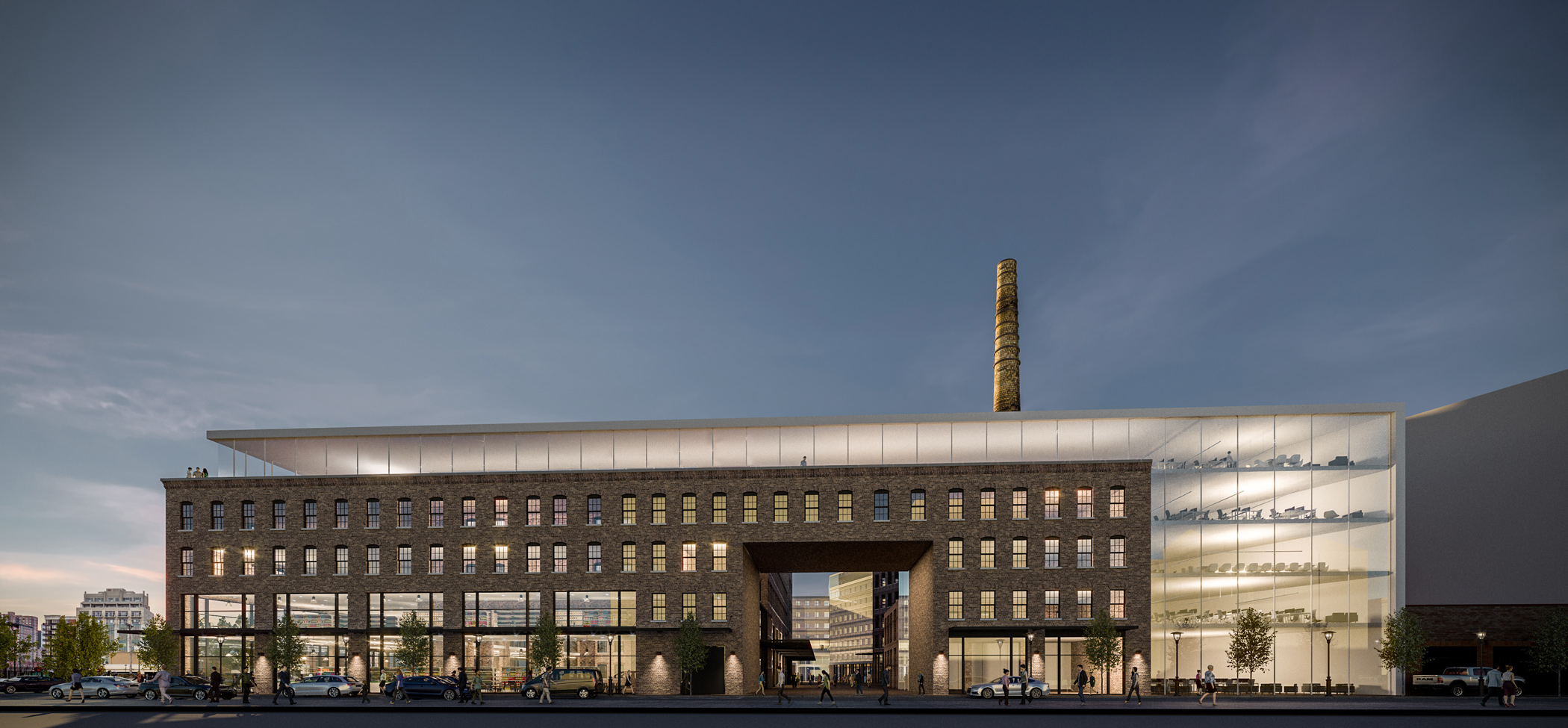neumann leathers rehabilitation
neumann leathers rehabilitation
neumann leathers rehabilitation
neumann leathers rehabilitation
HOBOKEN, NEW JERSEY
HOBOKEN, NEW JERSEY
HOBOKEN, NEW JERSEY
HOBOKEN, NEW JERSEY
The proposed design for the Neumann Leathers complex rehabilitation plan centers around prolonging the vibrancy of the existing industrial arts uses, with longstanding roots in the surrounding Hoboken community while introducing market rate residential condominiums alongside the artistic uses.
The proposed design for the Neumann Leathers complex rehabilitation plan centers around prolonging the vibrancy of the existing industrial arts uses, with longstanding roots in the surrounding Hoboken community while introducing market rate residential condominiums alongside the artistic uses.
The proposed design for the Neumann Leathers complex rehabilitation plan centers around prolonging the vibrancy of the existing industrial arts uses, with longstanding roots in the surrounding Hoboken community while introducing market rate residential condominiums alongside the artistic uses.
The proposed design for the Neumann Leathers complex rehabilitation plan centers around prolonging the vibrancy of the existing industrial arts uses, with longstanding roots in the surrounding Hoboken community while introducing market rate residential condominiums alongside the artistic uses.
The proposed design for the Neumann Leathers complex rehabilitation plan centers around prolonging the vibrancy of the existing industrial arts uses, with longstanding roots in the surrounding Hoboken community while introducing market rate residential condominiums alongside the artistic uses.
An open interior artisanal food court occupies an existing interior courtyard making public the interior edges of the new development.
The juxtaposition of the rehabilitated historic masonry structures housing industrial arts uses with new modern lightweight, steel and glass residential uses, will provide Hoboken with a vibrant contemporary cultural arts center along the burgeoning southern edge of the city.
The celebration of the arts culture, and recognition of Hoboken’s industrial heritage, signifies a pivotal milestone in the continued evolution of this post-industrial city.
An open interior artisanal food court occupies an existing interior courtyard making public the interior edges of the new development.
The juxtaposition of the rehabilitated historic masonry structures housing industrial arts uses with new modern lightweight, steel and glass residential uses, will provide Hoboken with a vibrant contemporary cultural arts center along the burgeoning southern edge of the city.
The celebration of the arts culture, and recognition of Hoboken’s industrial heritage, signifies a pivotal milestone in the continued evolution of this post-industrial city.
An open interior artisanal food court occupies an existing interior courtyard making public the interior edges of the new development.
The juxtaposition of the rehabilitated historic masonry structures housing industrial arts uses with new modern lightweight, steel and glass residential uses, will provide Hoboken with a vibrant contemporary cultural arts center along the burgeoning southern edge of the city.
The celebration of the arts culture, and recognition of Hoboken’s industrial heritage, signifies a pivotal milestone in the continued evolution of this post-industrial city.
An open interior artisanal food court occupies an existing interior courtyard making public the interior edges of the new development.
The juxtaposition of the rehabilitated historic masonry structures housing industrial arts uses with new modern lightweight, steel and glass residential uses, will provide Hoboken with a vibrant contemporary cultural arts center along the burgeoning southern edge of the city.
The celebration of the arts culture, and recognition of Hoboken’s industrial heritage, signifies a pivotal milestone in the continued evolution of this post-industrial city.
An open interior artisanal food court occupies an existing interior courtyard making public the interior edges of the new development.
The juxtaposition of the rehabilitated historic masonry structures housing industrial arts uses with new modern lightweight, steel and glass residential uses, will provide Hoboken with a vibrant contemporary cultural arts center along the burgeoning southern edge of the city.
The celebration of the arts culture, and recognition of Hoboken’s industrial heritage, signifies a pivotal milestone in the continued evolution of this post-industrial city.
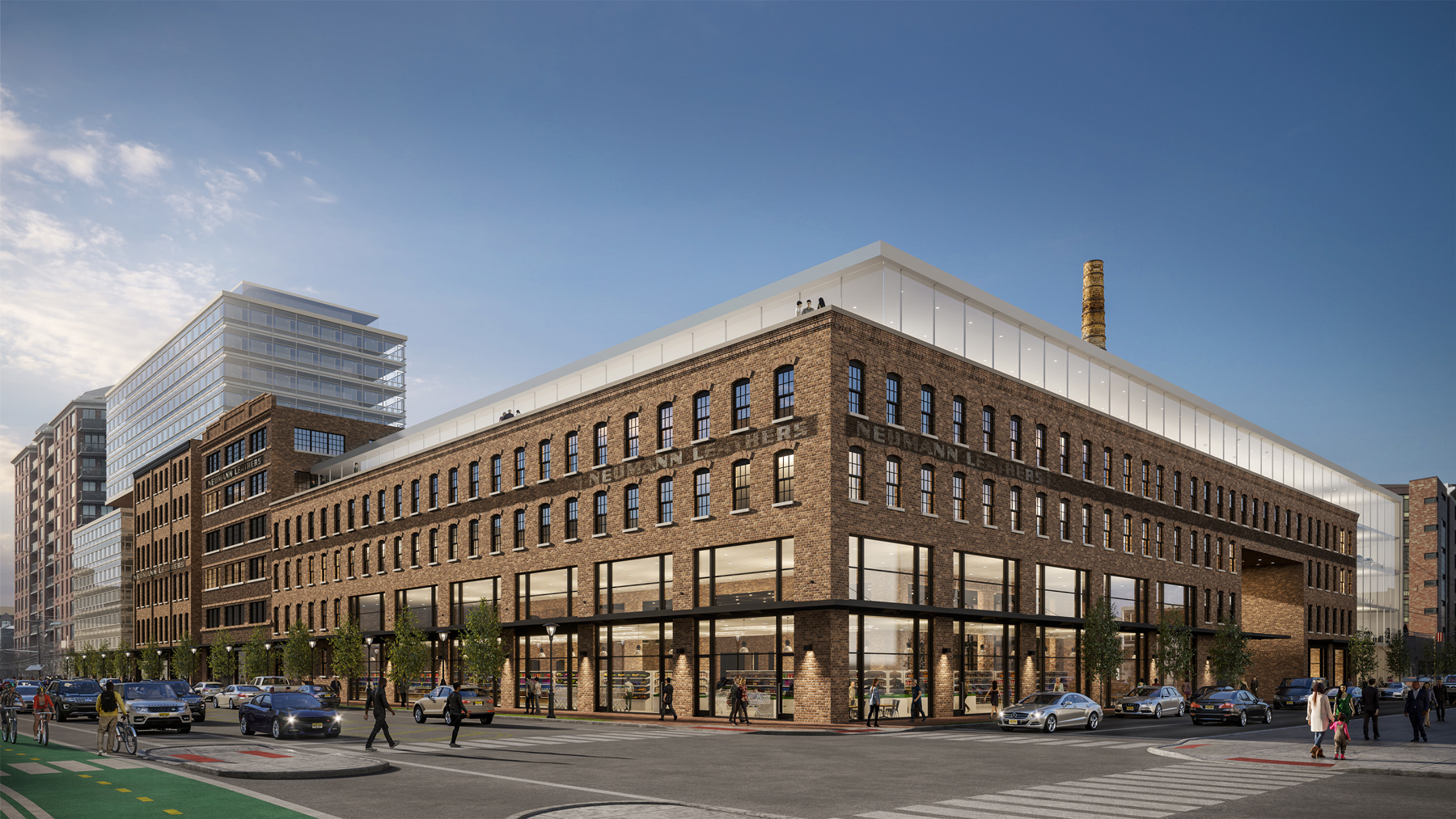
project lead
project lead
project lead
project lead
carl muehleisen
carl muehleisen
carl muehleisen
carl muehleisen
carl muehleisen
contractor
contractor
...
...
...
...
visuals
visuals
visuals
visuals
visuals
nastasi_architects
hudson projects
nastasi_architects
hudson projects
nastasi_architects
hudson projects
completion
on the boards
highlights
highlights
Neumann Leathers
Rehabilitation Zone
- Adaptive Reuse
- 230 Residential Units
- 80,000sf Maker Space
- 80,000sf Infill Commercial
- Adaptive Reuse
- 230 Residential Units
- 80,000sf Maker Space
- 80,000sf Infill Commercial
- Adaptive Reuse
- 230 Residential Units
- 80,000sf Maker Space
- 80,000sf Infill Commercial
- Adaptive Reuse
- 230 Residential Units
- 80,000sf Maker Space
- 80,000sf Infill Commercial
- 50,000sf Retail
- 40,000sf Public Space
- LEED ND
- 50,000sf Retail
- 40,000sf Public Space
- LEED ND
