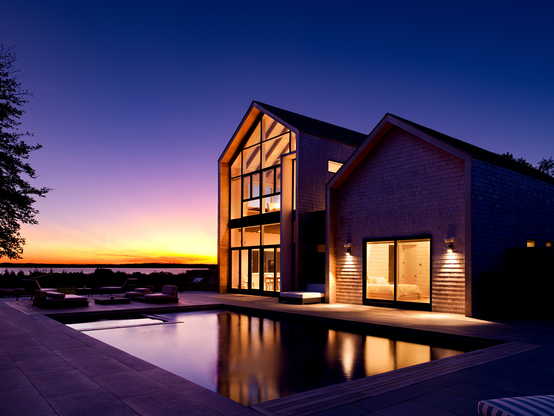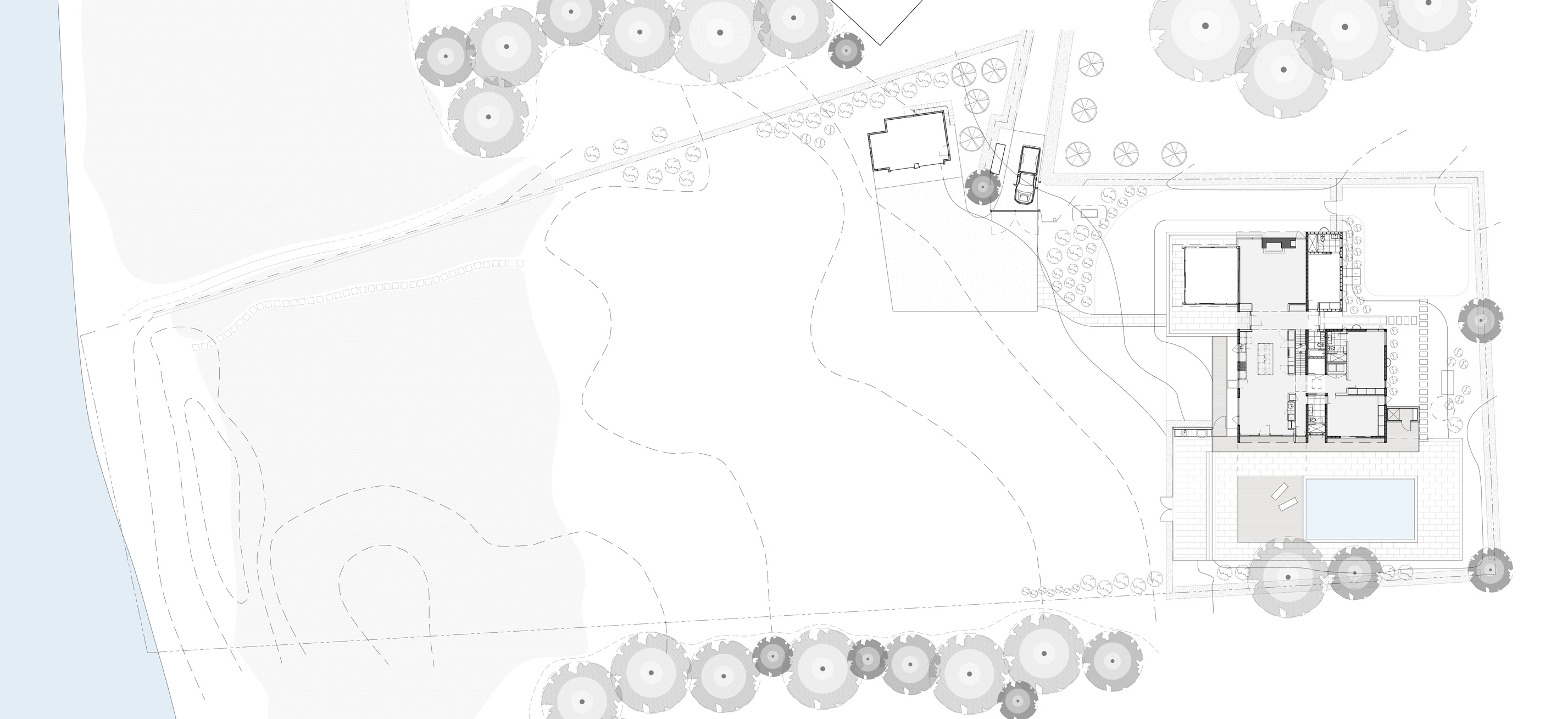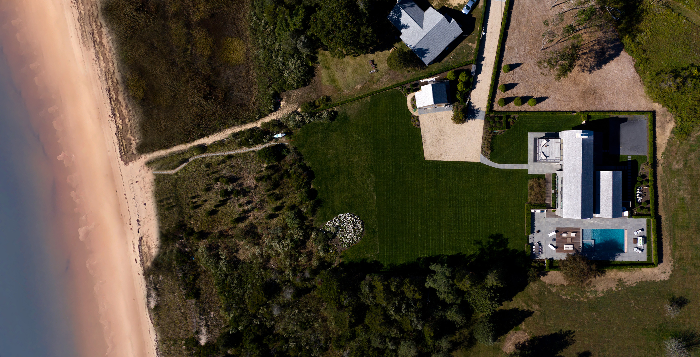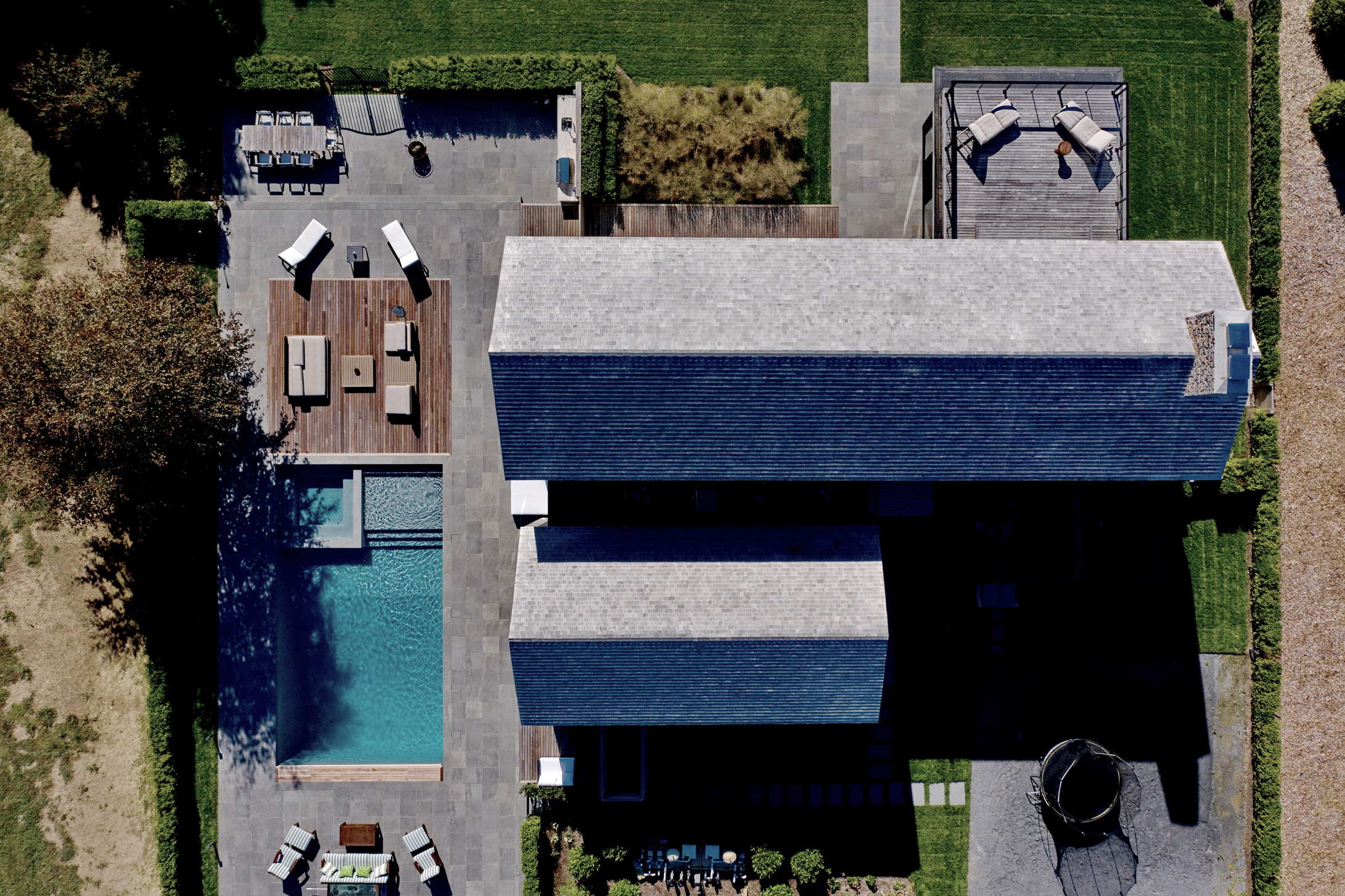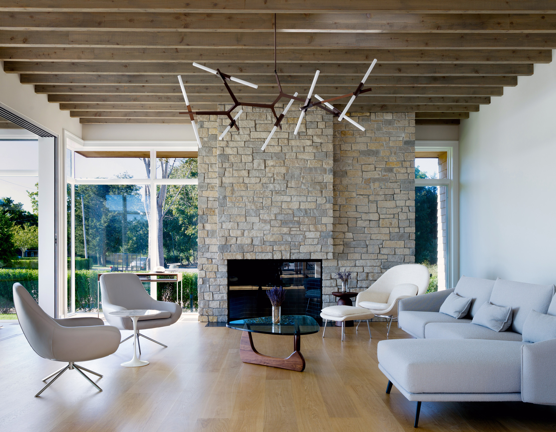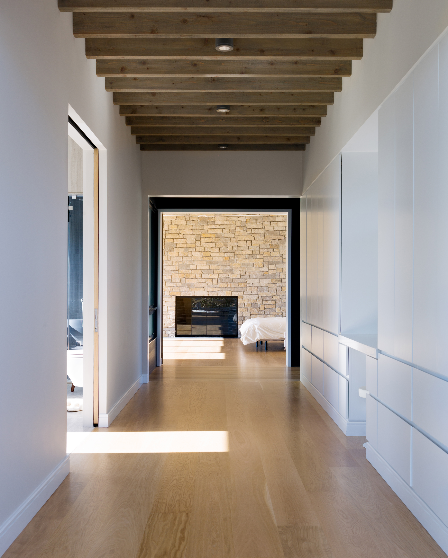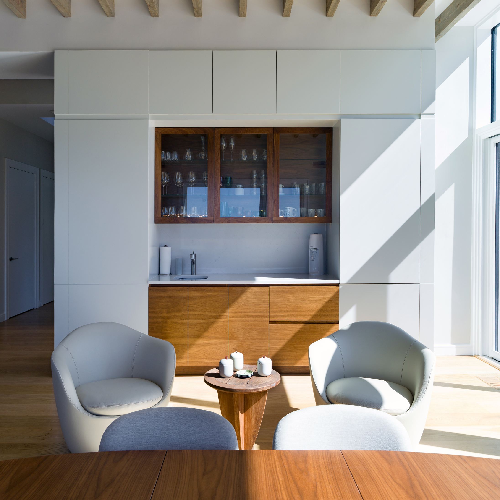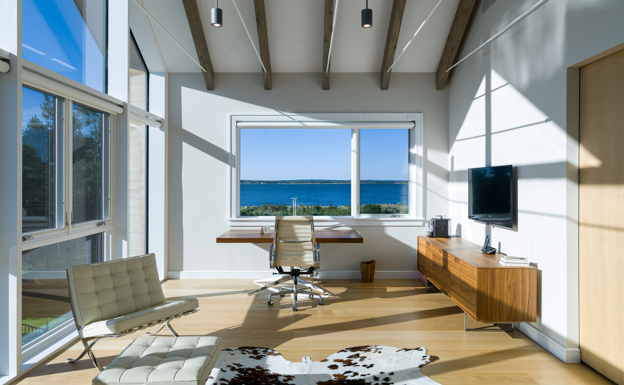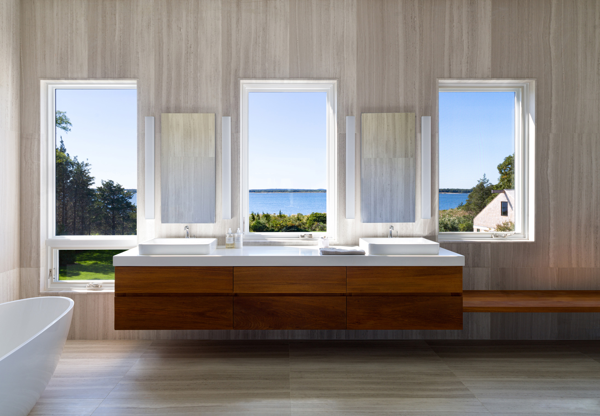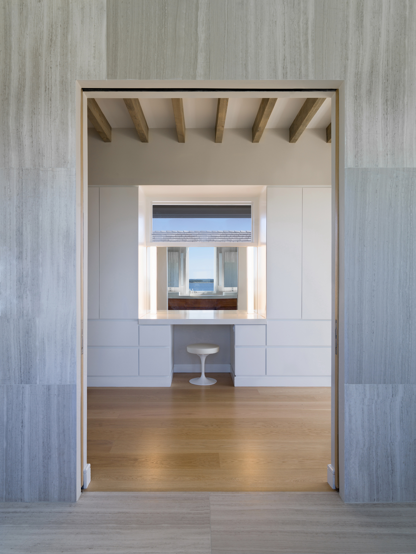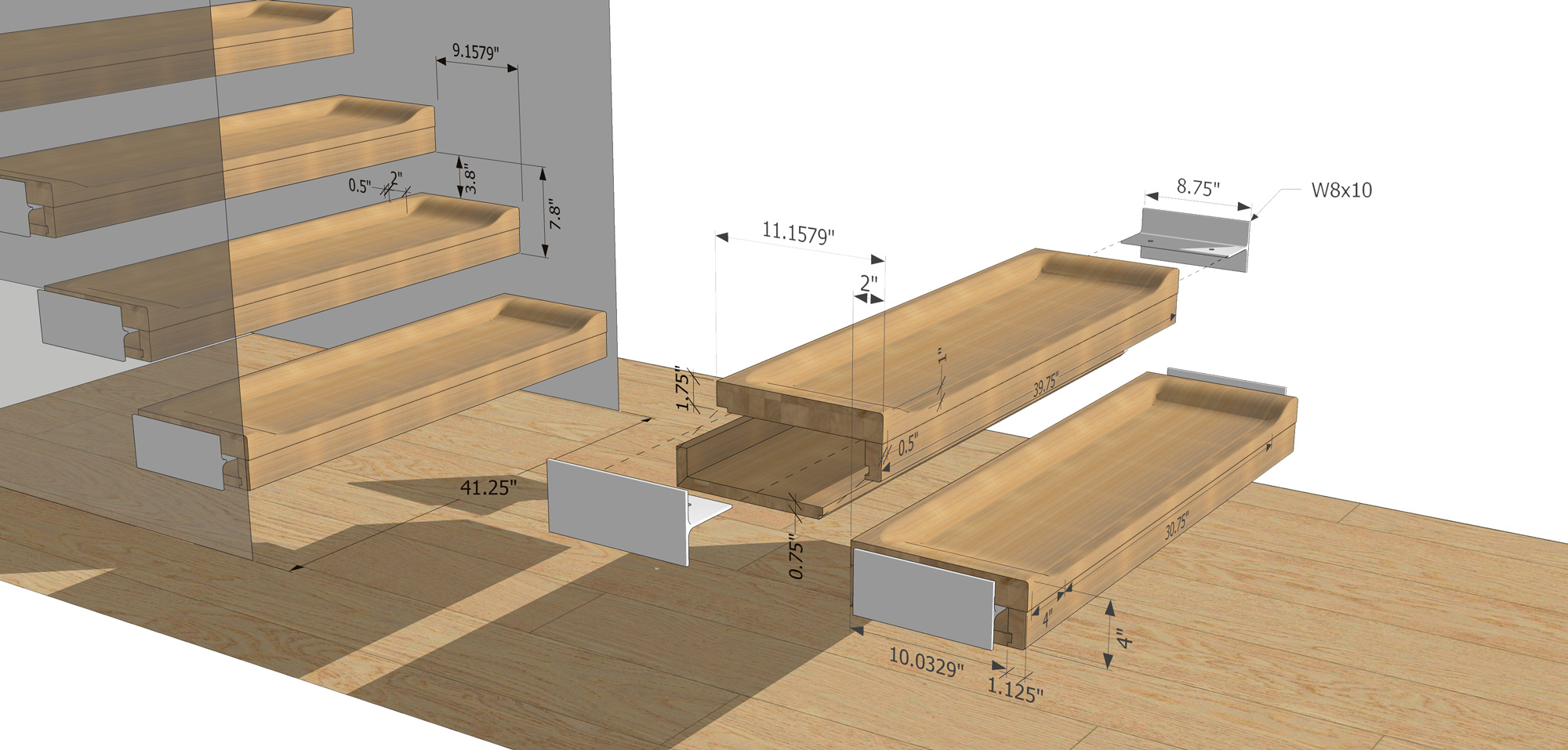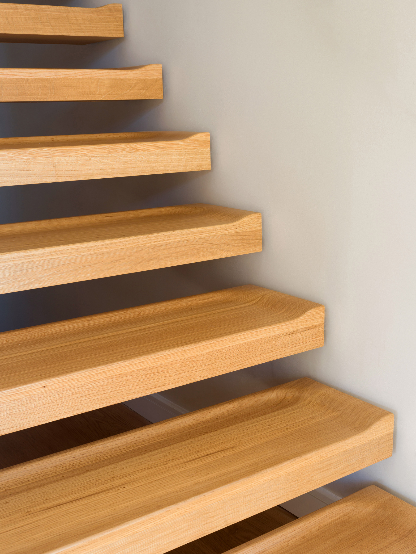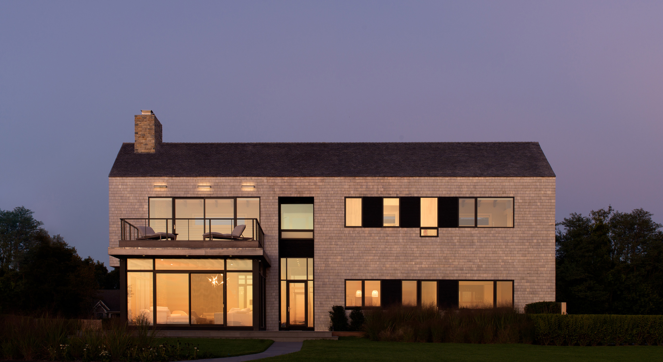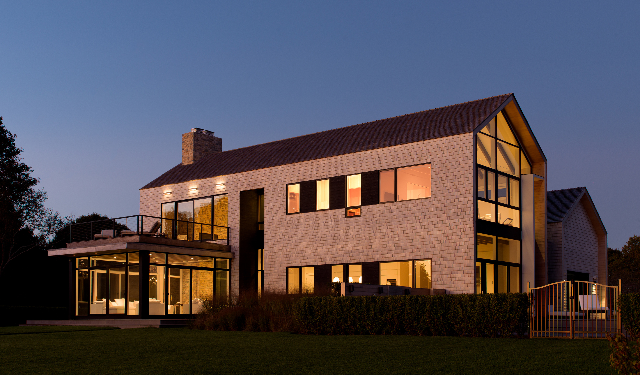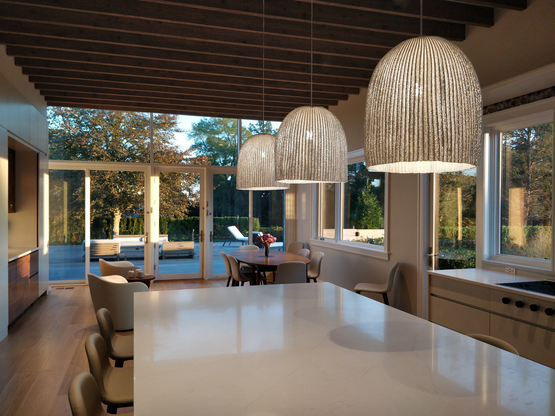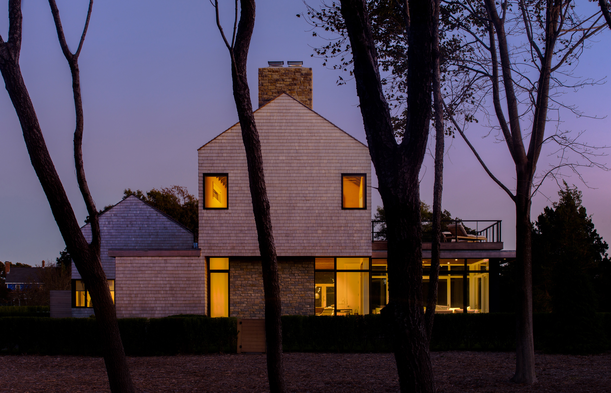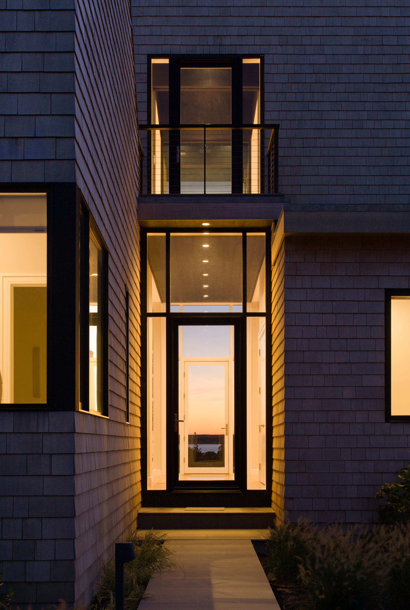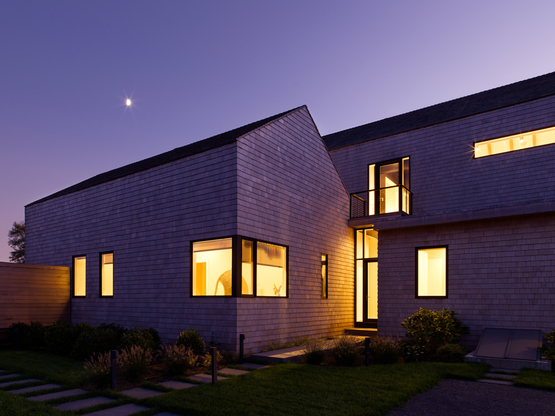north fork residence
north fork residence
north fork residence
JAMESPORT, NEW YORK
JAMESPORT, NEW YORK
JAMESPORT, NEW YORK
The design of a weekend retreat in the bucolic landscape of Long Island's North Fork provided an opportunity to develop a modernist agricultural language. Two adjacent barn typologies sit side by side; one open (social), one closed (private).
The focus on large, uninterrupted light-filled spaces allows the inhabitants of the home to become integrated into the scenic landscape. Framed views out to the water offer a much needed respite from urban living.
The design of a weekend retreat in the bucolic landscape of Long Island's North Fork provided an opportunity to develop a modernist agricultural language. Two adjacent barn typologies sit side by side; one open (social), one closed (private).
The focus on large, uninterrupted light-filled spaces allows the inhabitants of the home to become integrated into the scenic landscape. Framed views out to the water offer a much needed respite from urban living.
The design of a weekend retreat in the bucolic landscape of Long Island's North Fork provided an opportunity to develop a modernist agricultural language. Two adjacent barn typologies sit side by side; one open (social), one closed (private).
The focus on large, uninterrupted light-filled spaces allows the inhabitants of the home to become integrated into the scenic landscape. Framed views out to the water offer a much needed respite from urban living.
The design of a weekend retreat in the bucolic landscape of Long Island's North Fork provided an opportunity to develop a modernist agricultural language. Two adjacent barn typologies sit side by side; one open (social), one closed (private).
The focus on large, uninterrupted light-filled spaces allows the inhabitants of the home to become integrated into the scenic landscape. Framed views out to the water offer a much needed respite from urban living.
The design of a weekend retreat in the bucolic landscape of Long Island's North Fork provided an opportunity to develop a modernist agricultural language. Two adjacent barn typologies sit side by side; one open (social), one closed (private).
The focus on large, uninterrupted light-filled spaces allows the inhabitants of the home to become integrated into the scenic landscape. Framed views out to the water offer a much needed respite from urban living.
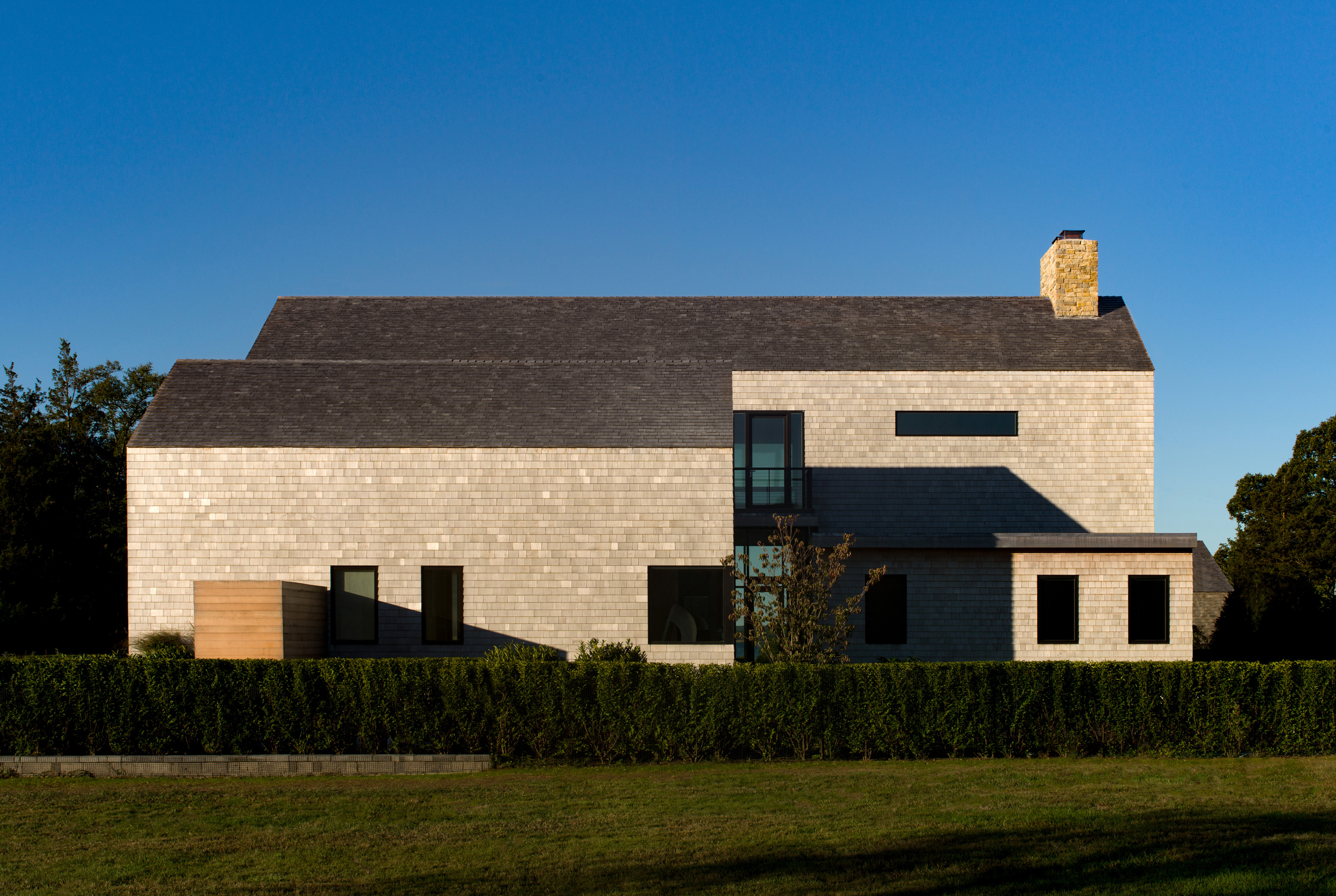
project lead
project lead
project lead
project lead
jason colbert
jason colbert
jason colbert
jason colbert
contractor
contractor
ross brothers
ross brothers
ross brothers
ross brothers
visuals
visuals
visuals
visuals
visuals
photography: david hartz
photography: david hartz
photography: david hartz
completion
2019
2019
highlights
highlights
...
...
...
...
...
