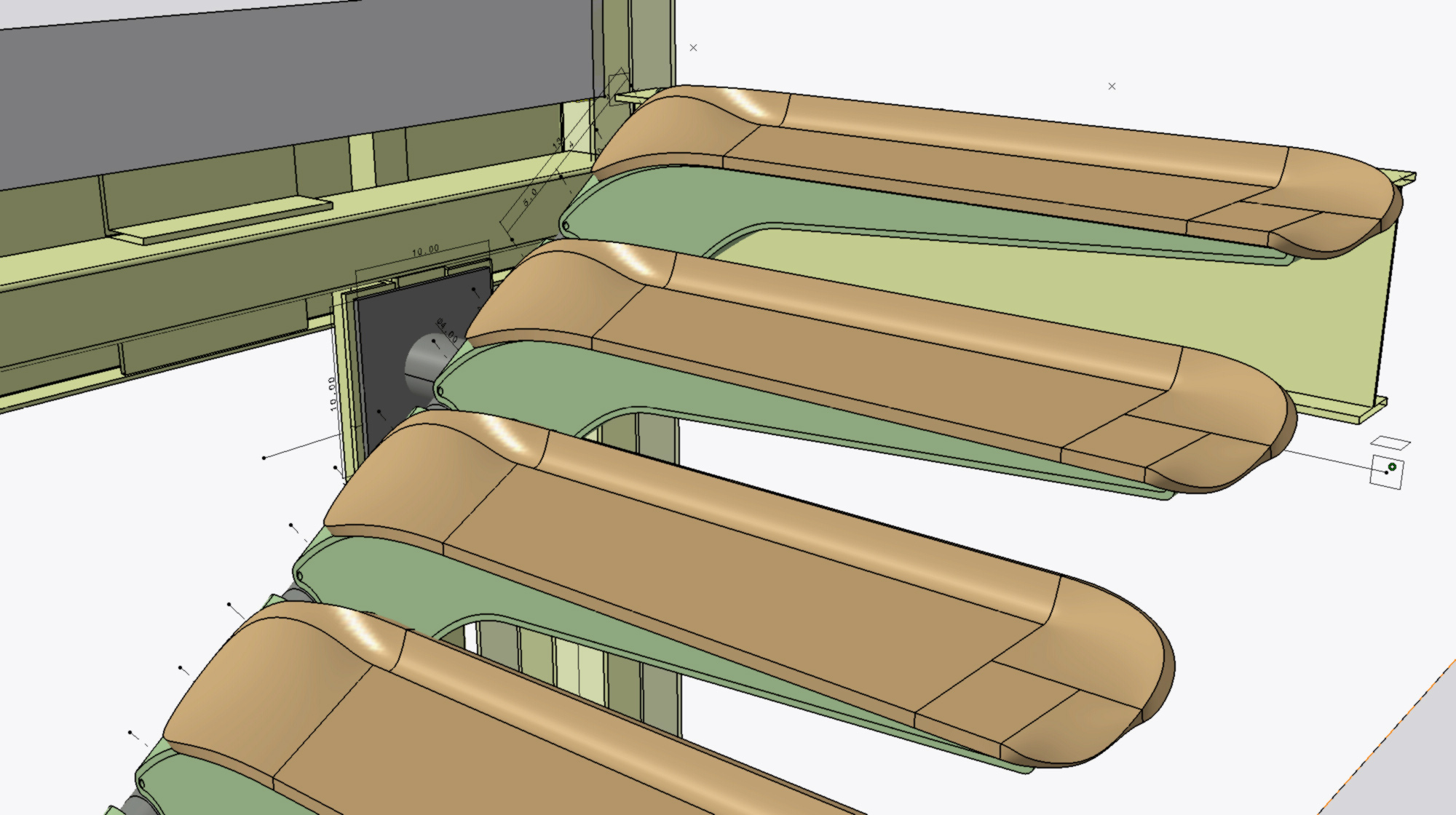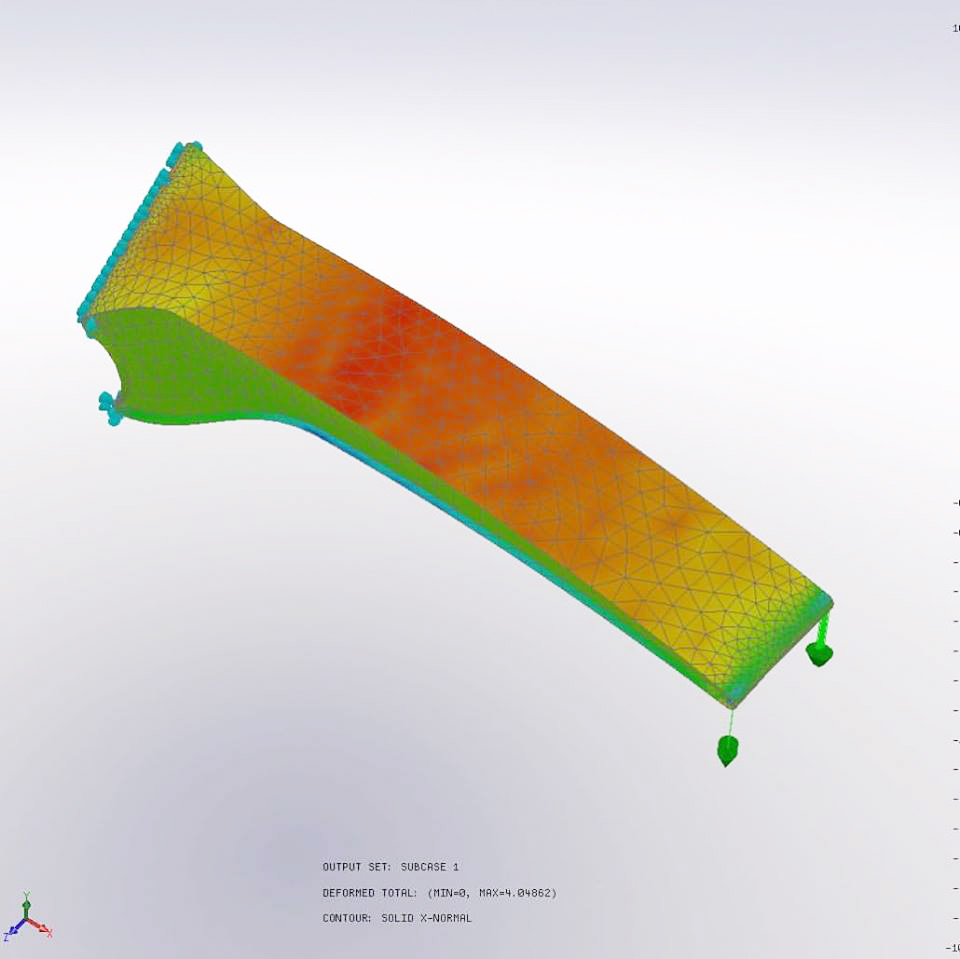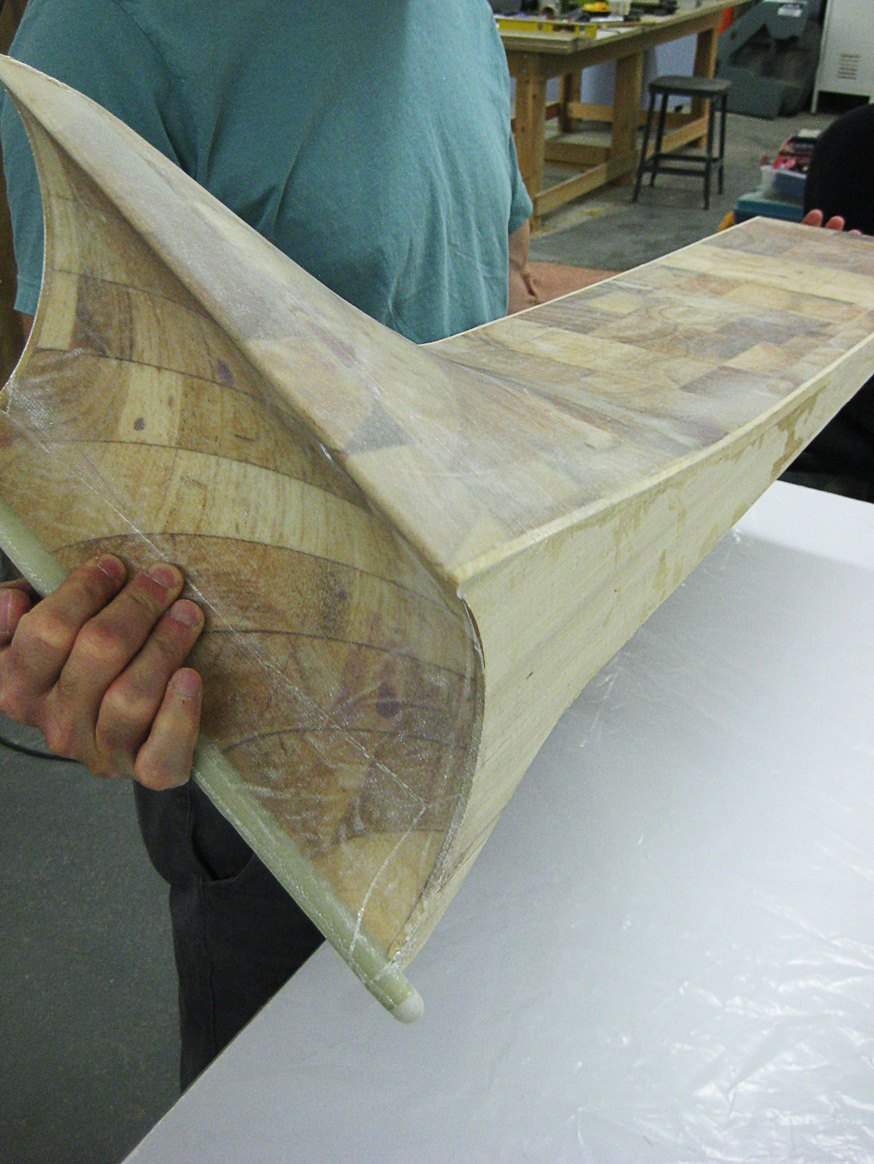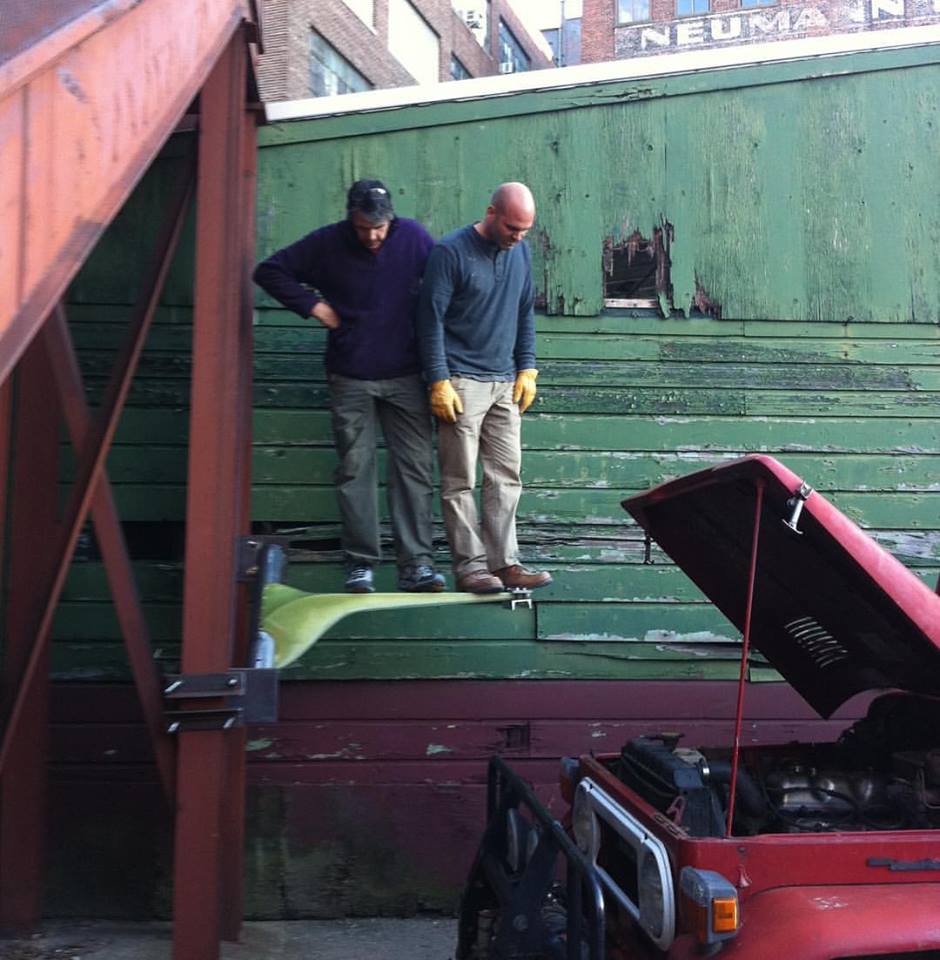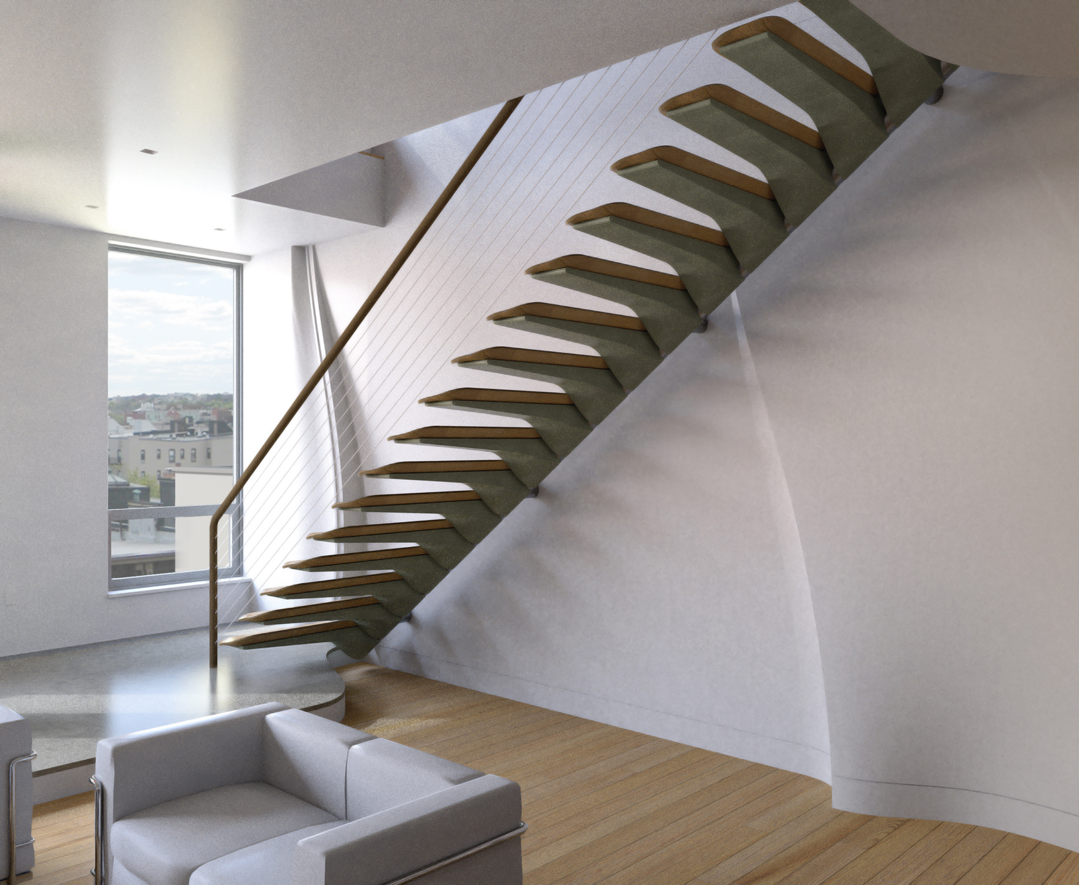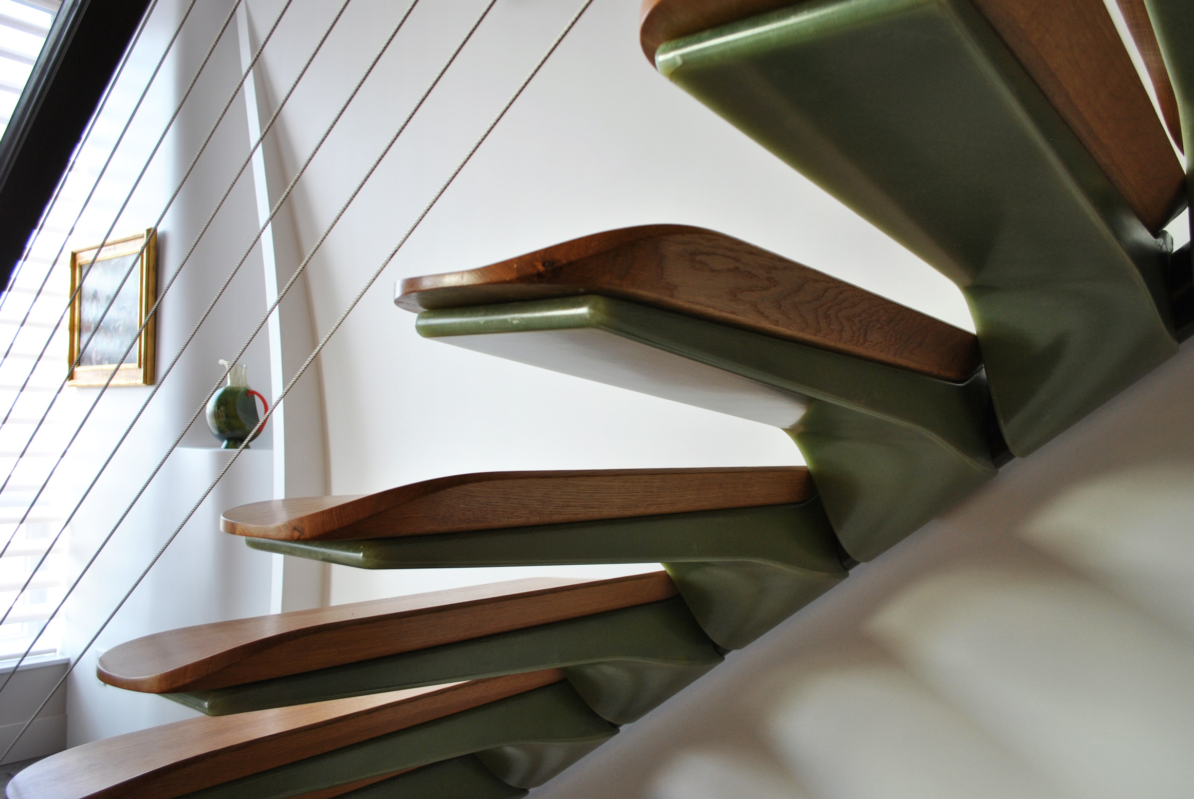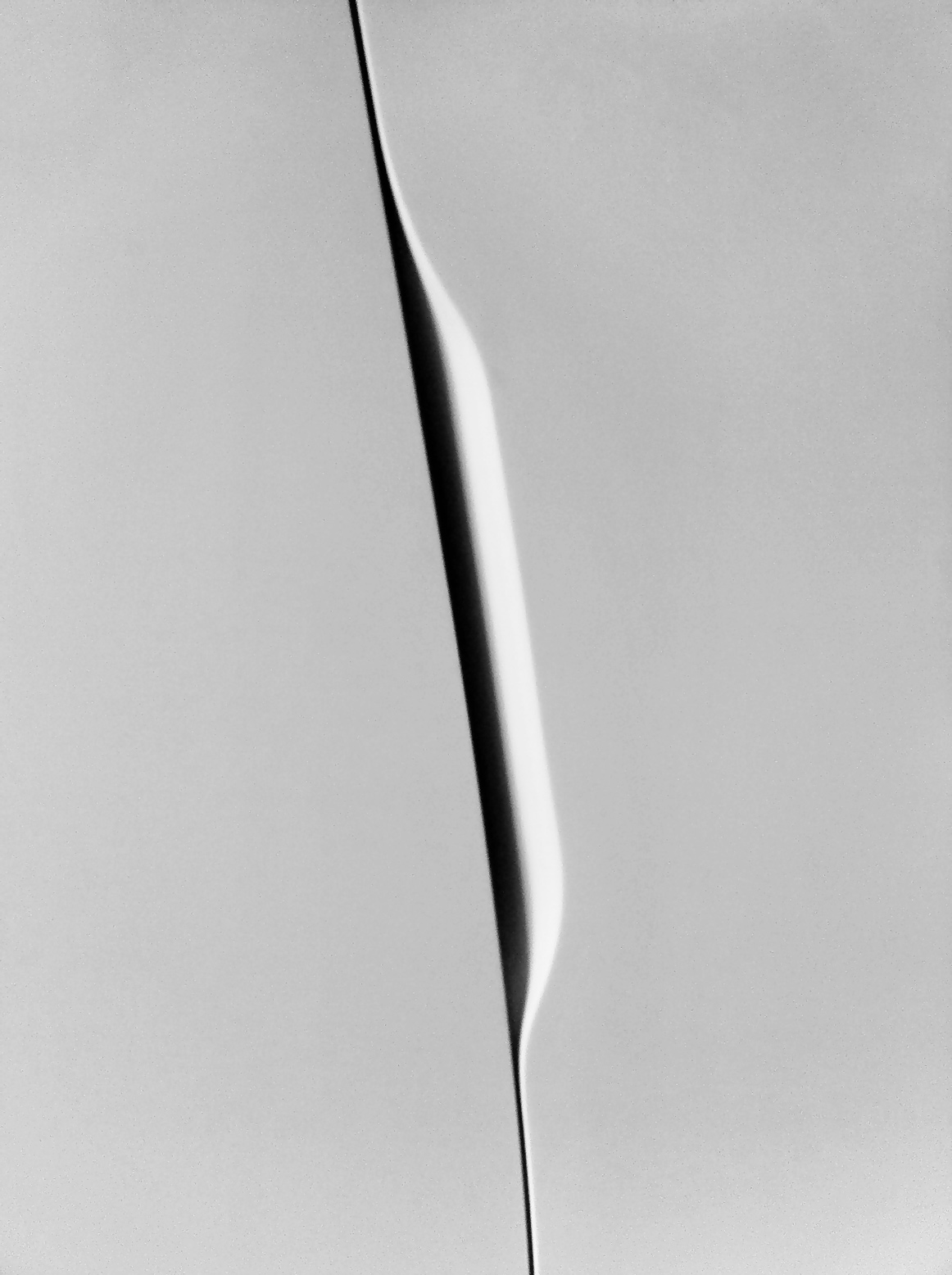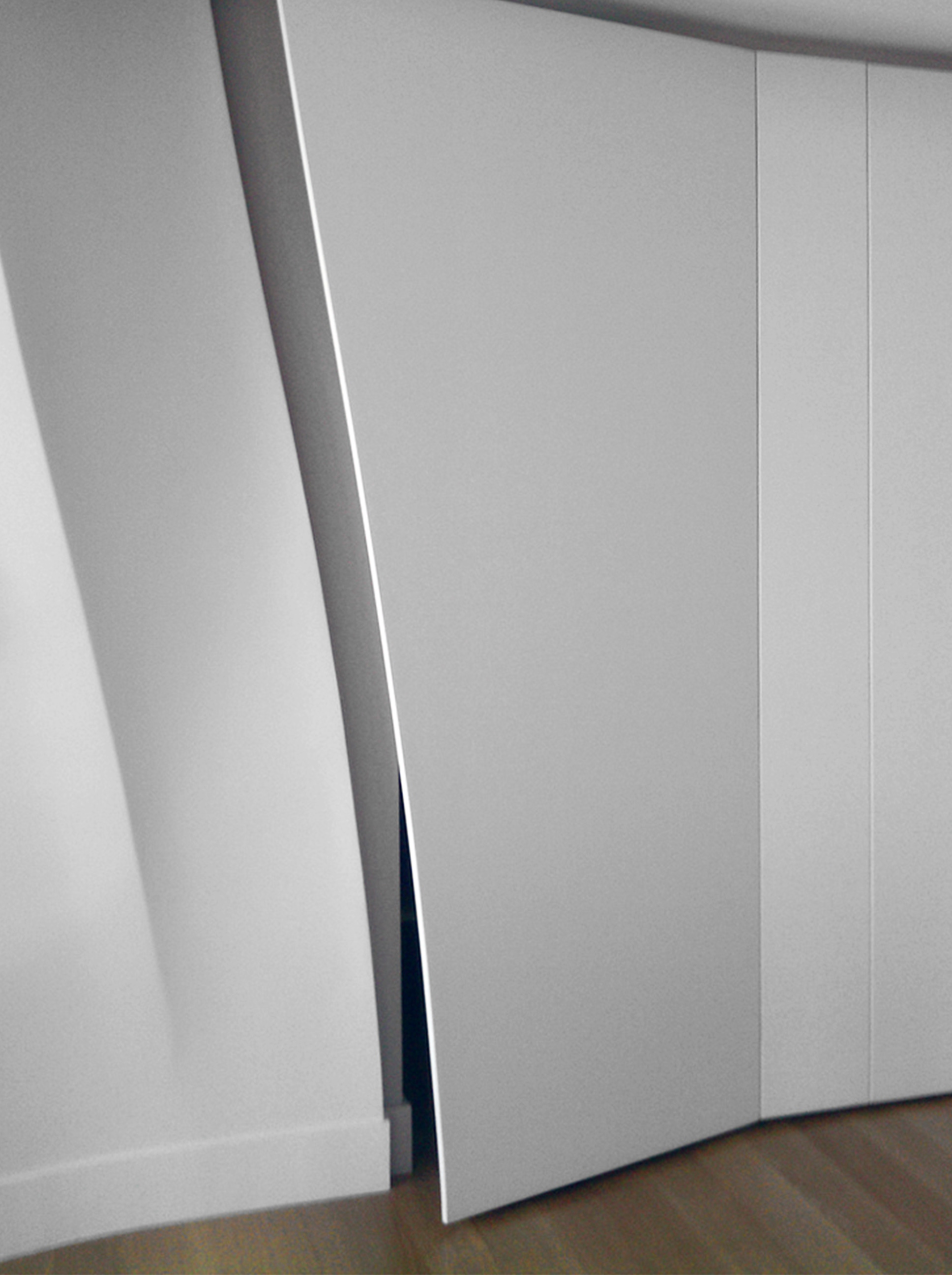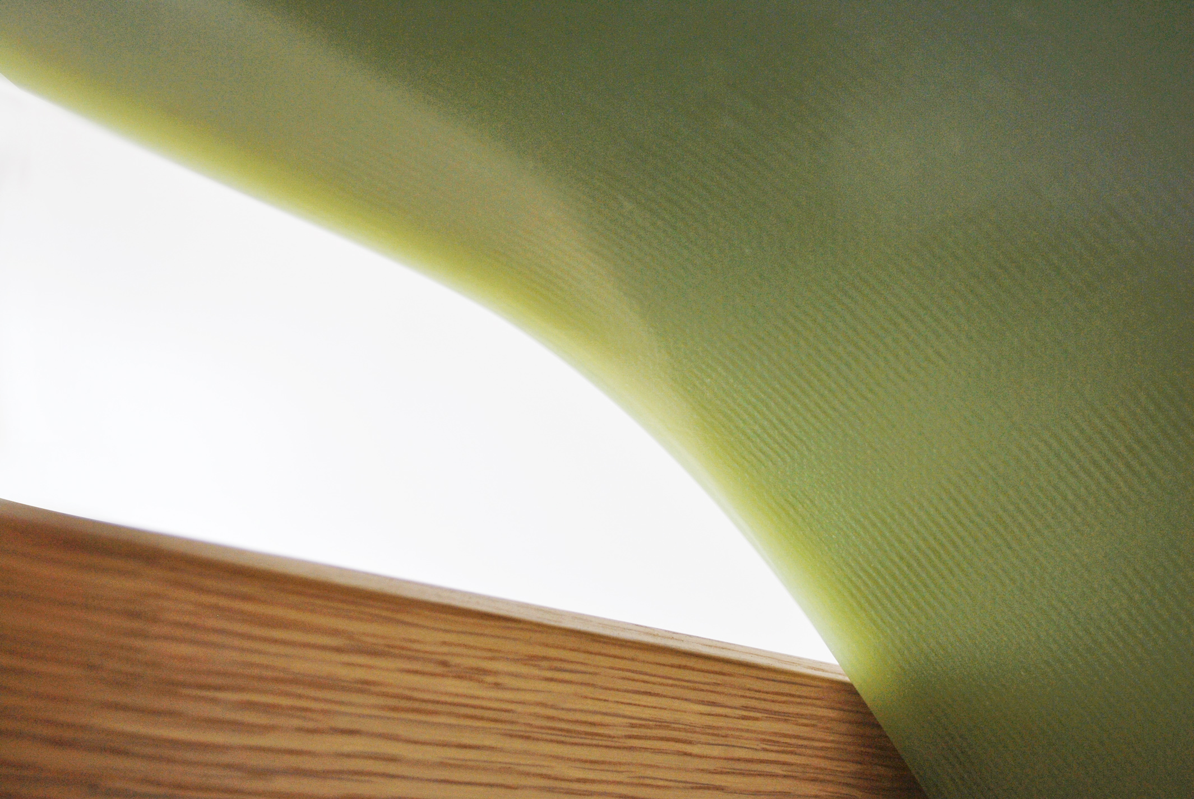pancu residence
pancu residence
pancu residence
HOBOKEN, NEW JERSEY
HOBOKEN, NEW JERSEY
HOBOKEN, NEW JERSEY
Extensive research into sustainable composites was utilized in the design, analysis and fabrication of a lightweight suspended stair for the combination of two vertically contiguous lofts into one combined duplex. The digital integration of form finding, structural analysis, material research and fabrication methods into a design solution marked a key point in the trajectory of design research for the studio.
Collaboration with the composites industry in Bristol Rhode Island, in particular, Clear Carbon & Components proved to be a groundbreaking milestone. The design has gained widespread recognition on a multitude of media platforms.
Extensive research into sustainable composites was utilized in the design, analysis and fabrication of a lightweight suspended stair for the combination of two vertically contiguous lofts into one combined duplex. The digital integration of form finding, structural analysis, material research and fabrication methods into a design solution marked a key point in the trajectory of design research for the studio.
Collaboration with the composites industry in Bristol Rhode Island, in particular, Clear Carbon & Components proved to be a groundbreaking milestone. The design has gained widespread recognition on a multitude of media platforms.
Extensive research into sustainable composites was utilized in the design, analysis and fabrication of a lightweight suspended stair for the combination of two vertically contiguous lofts into one combined duplex. The digital integration of form finding, structural analysis, material research and fabrication methods into a design solution marked a key point in the trajectory of design research for the studio.
Collaboration with the composites industry in Bristol Rhode Island, in particular, Clear Carbon & Components proved to be a groundbreaking milestone. The design has gained widespread recognition on a multitude of media platforms.
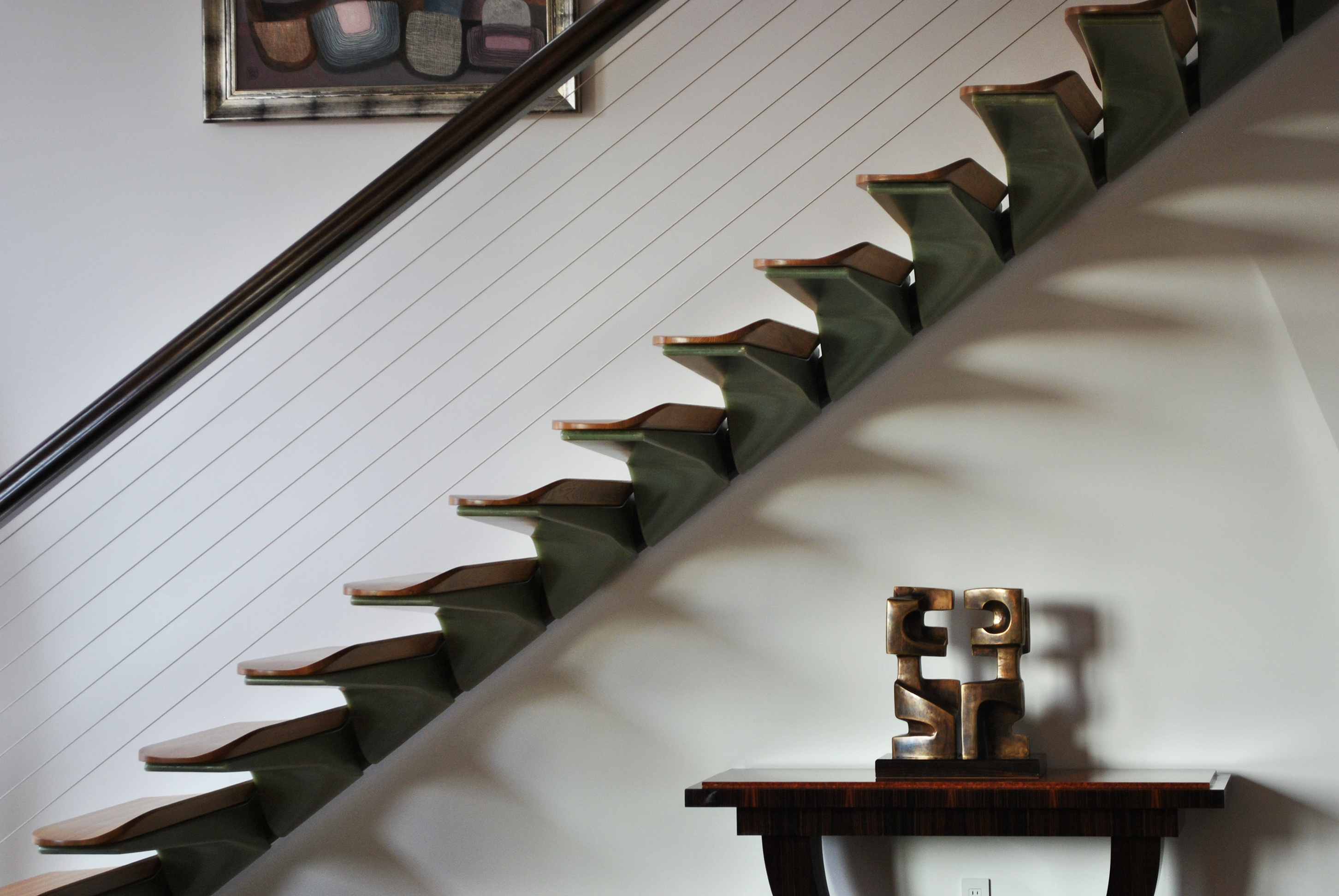
project lead
project lead
project lead
project lead
david wurster
david wurster
david wurster
david wurster
contractor
contractor
nastasi_builders
nastasi_builders
nastasi_builders
nastasi_builders
visuals
visuals
visuals
visuals
visuals
photography: john nastasi
photography: john nastasi
photography: john nastasi
completion
2011
highlights
highlights
...
...
...
...
...
