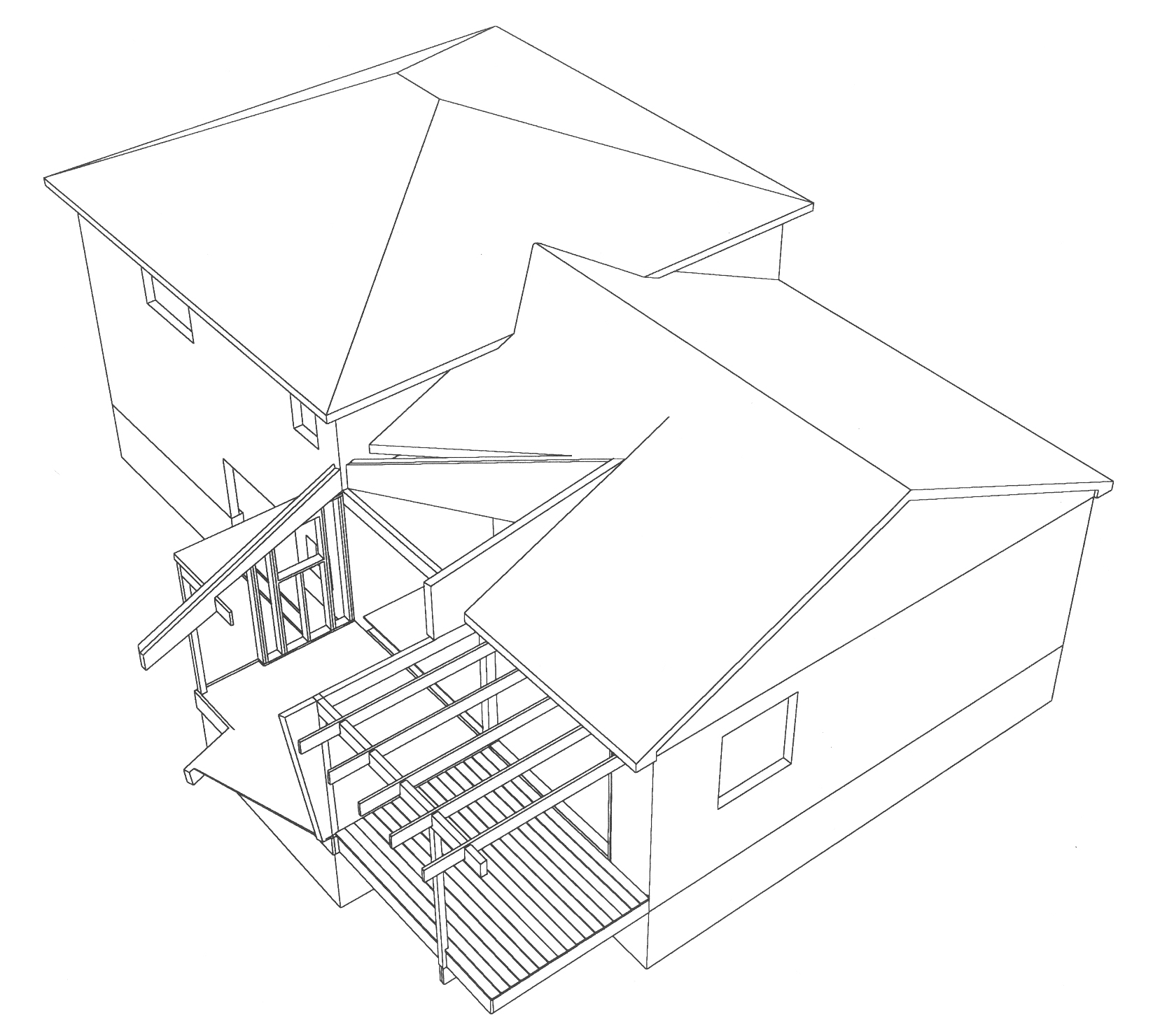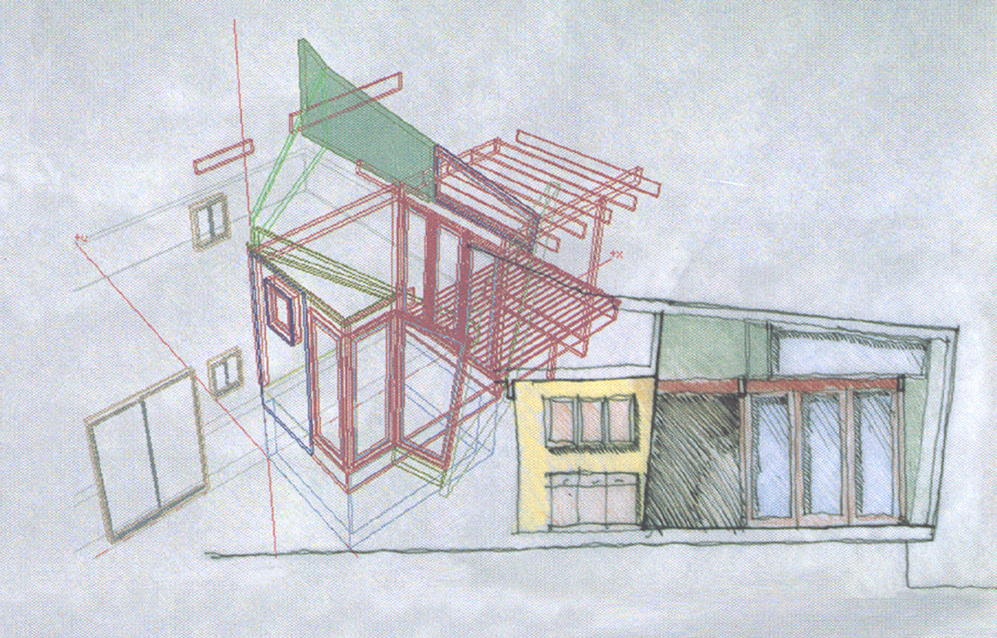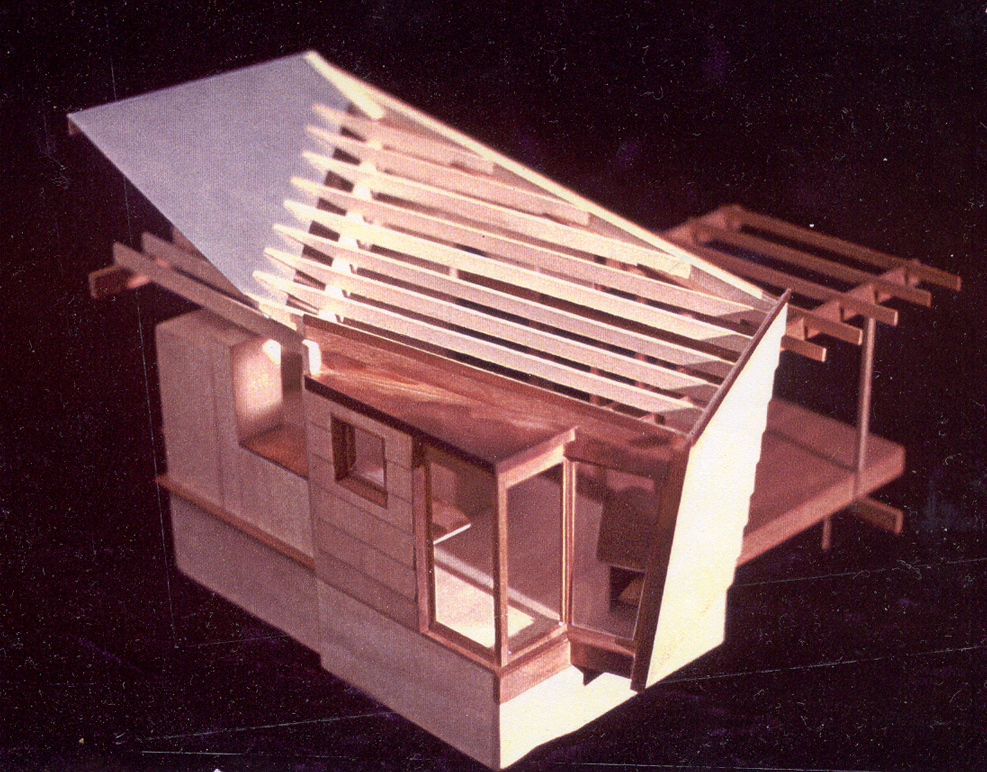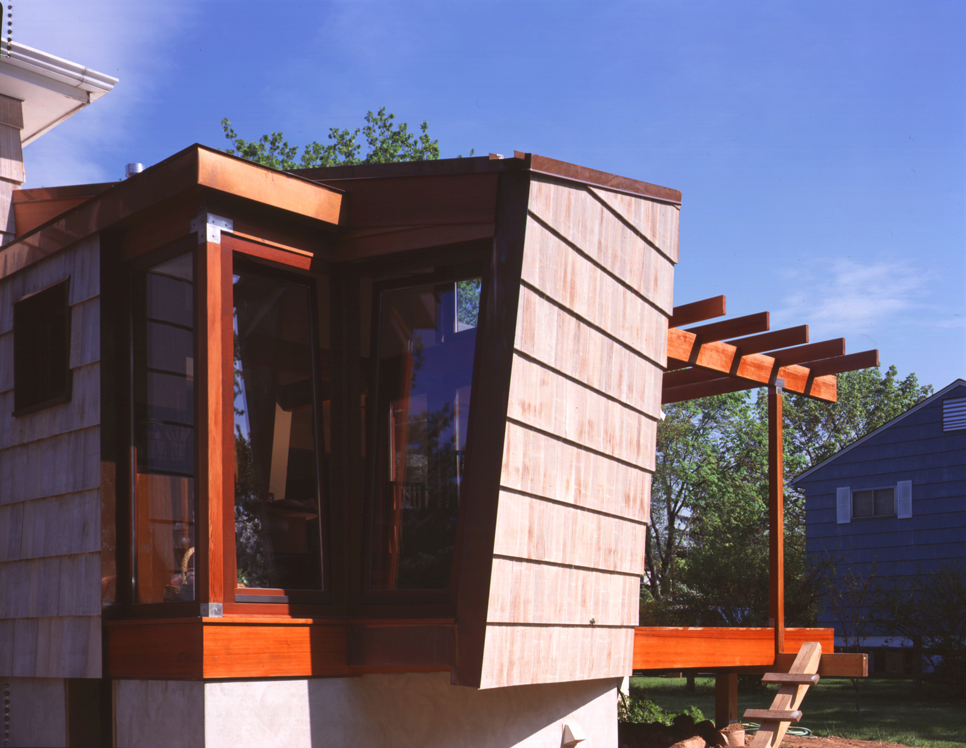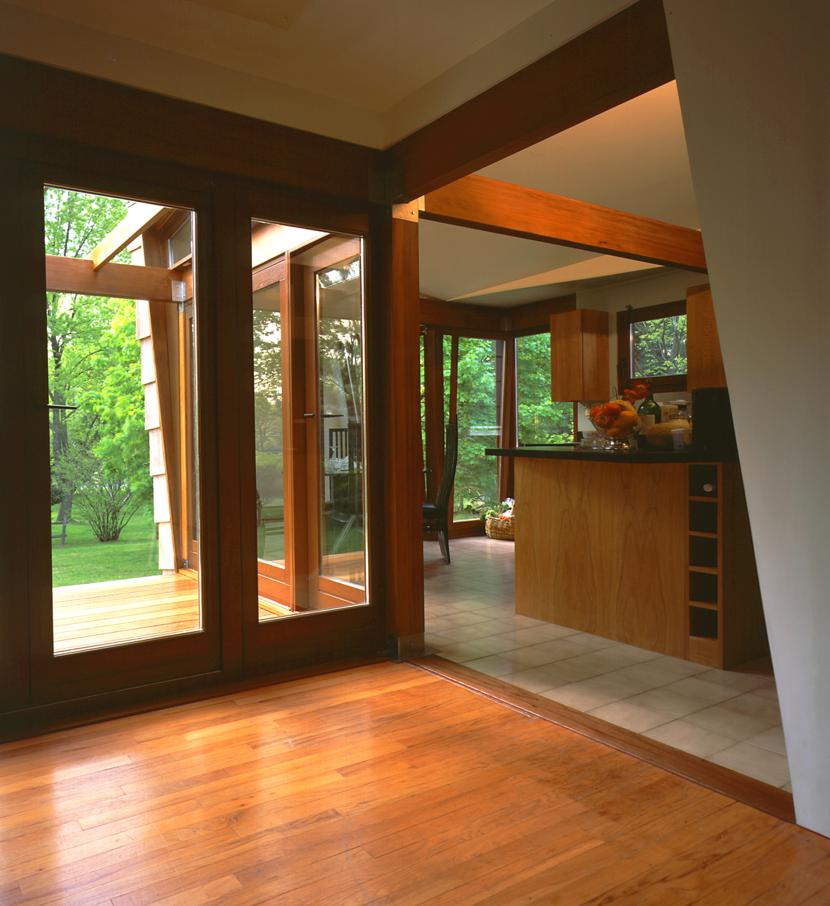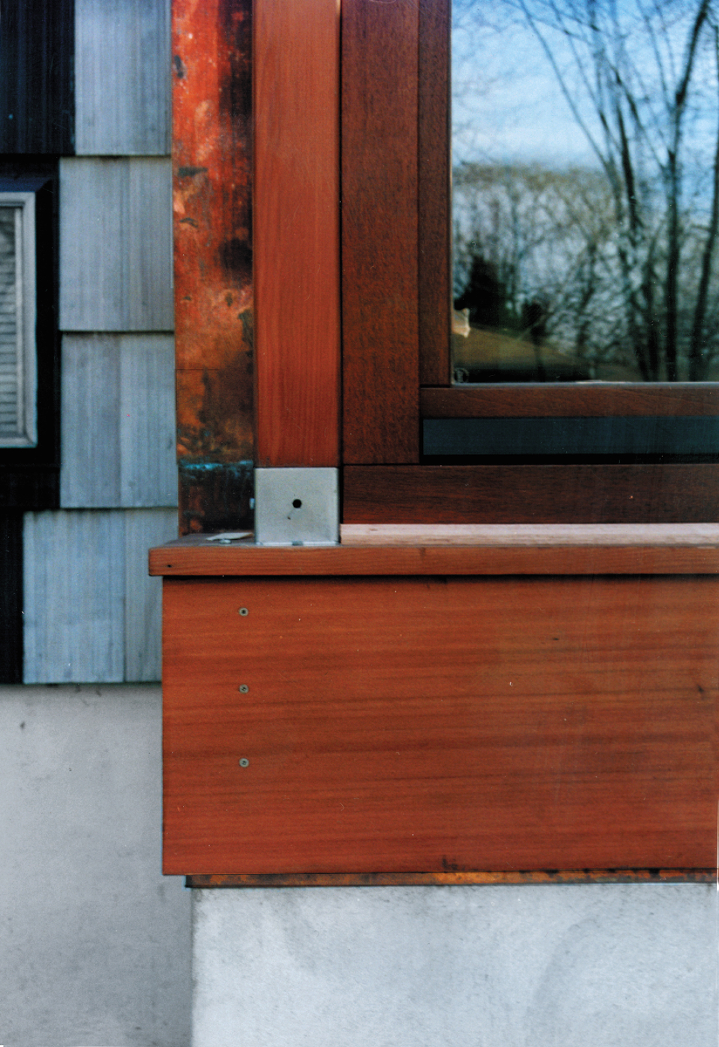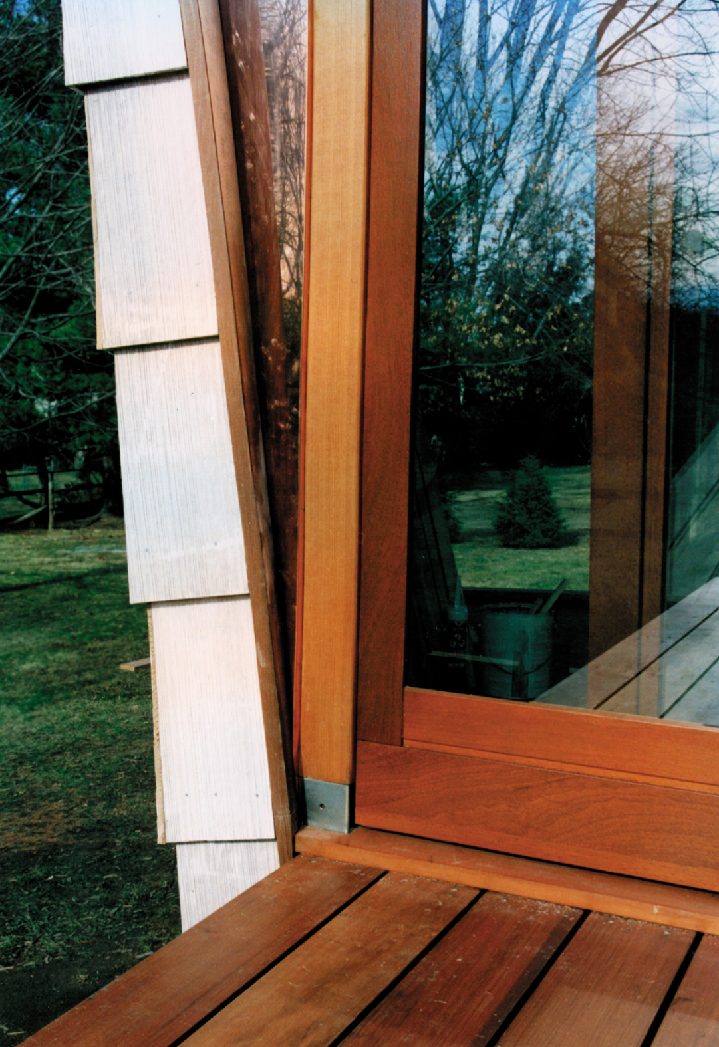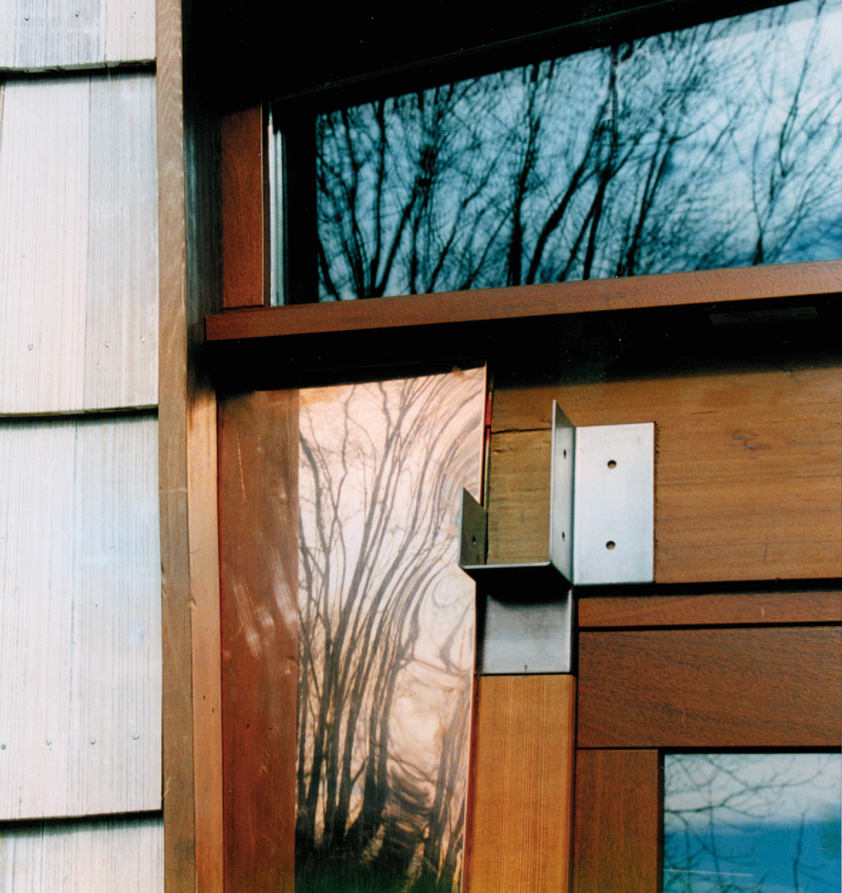shin house addition
shin house addition
shin house addition
shin house addition
CLOSTER, NEW JERSEY
CLOSTER, NEW JERSEY
CLOSTER, NEW JERSEY
The studio's first built project offered the occasion of building a modest suburban addition to a tract home and an opportunity to help clarify an asian family's existence in suburban America. The siting of an east-west axis brings into alignment the entry of the existing house and the new wing.
The addition's new visual orientation to the north and south anchors the structure to its landscape in a way that affords its occupants a new understanding of their environs. An oak tree, symbolic of American soil, is now viewed through the filter of a "Jung-won", an asian garden which receives its nourishment from the building's folded roof plane, which during a rain period, directs water out of the roof scupper and into the recessed gravel basin below.
The studio's first built project offered the occasion of building a modest suburban addition to a tract home and an opportunity to help clarify an asian family's existence in suburban America. The siting of an east-west axis brings into alignment the entry of the existing house and the new wing.
The addition's new visual orientation to the north and south anchors the structure to its landscape in a way that affords its occupants a new understanding of their environs. An oak tree, symbolic of American soil, is now viewed through the filter of a "Jung-won", an asian garden which receives its nourishment from the building's folded roof plane, which during a rain period, directs water out of the roof scupper and into the recessed gravel basin below.
The studio's first built project offered the occasion of building a modest suburban addition to a tract home and an opportunity to help clarify an asian family's existence in suburban America. The siting of an east-west axis brings into alignment the entry of the existing house and the new wing.
The addition's new visual orientation to the north and south anchors the structure to its landscape in a way that affords its occupants a new understanding of their environs. An oak tree, symbolic of American soil, is now viewed through the filter of a "Jung-won", an asian garden which receives its nourishment from the building's folded roof plane, which during a rain period, directs water out of the roof scupper and into the recessed gravel basin below.
The studio's first built project offered the occasion of building a modest suburban addition to a tract home and an opportunity to help clarify an asian family's existence in suburban America. The siting of an east-west axis brings into alignment the entry of the existing house and the new wing.
The addition's new visual orientation to the north and south anchors the structure to its landscape in a way that affords its occupants a new understanding of their environs. An oak tree, symbolic of American soil, is now viewed through the filter of a "Jung-won", an asian garden which receives its nourishment from the building's folded roof plane, which during a rain period, directs water out of the roof scupper and into the recessed gravel basin below.
The studio's first built project offered the occasion of building a modest suburban addition to a tract home and an opportunity to help clarify an asian family's existence in suburban America. The siting of an east-west axis brings into alignment the entry of the existing house and the new wing.
The addition's new visual orientation to the north and south anchors the structure to its landscape in a way that affords its occupants a new understanding of their environs. An oak tree, symbolic of American soil, is now viewed through the filter of a "Jung-won", an asian garden which receives its nourishment from the building's folded roof plane, which during a rain period, directs water out of the roof scupper and into the recessed gravel basin below.
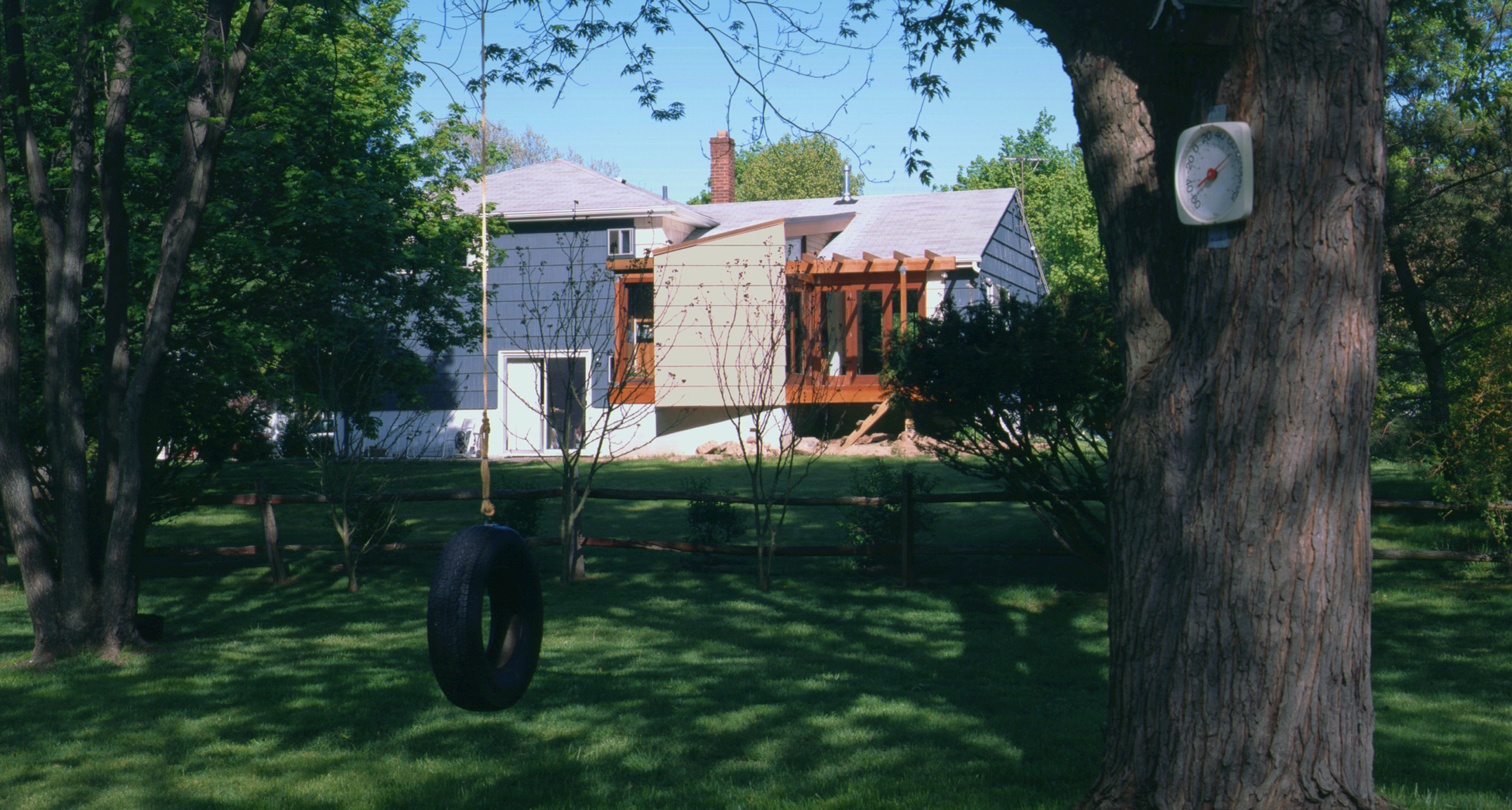
project lead
project lead
project lead
project lead
john nastasi
john nastasi
john nastasi
john nastasi
contractor
contractor
nastasi_builders
nastasi_builders
nastasi_builders
nastasi_builders
photography
photography
photography
photography
photography
...
...
...
completion
1996
highlights
highlights
...
...
...
...
...
